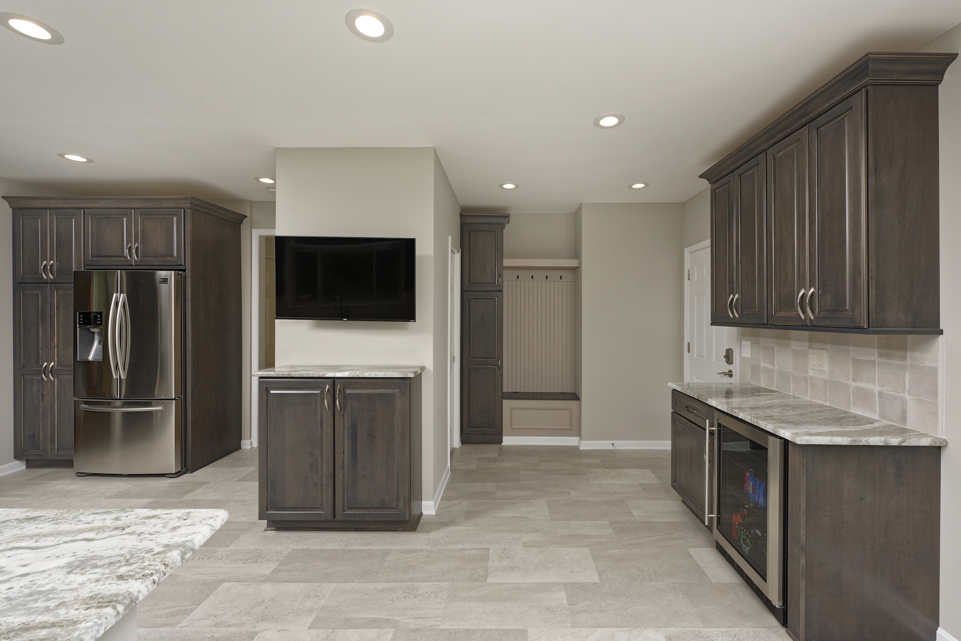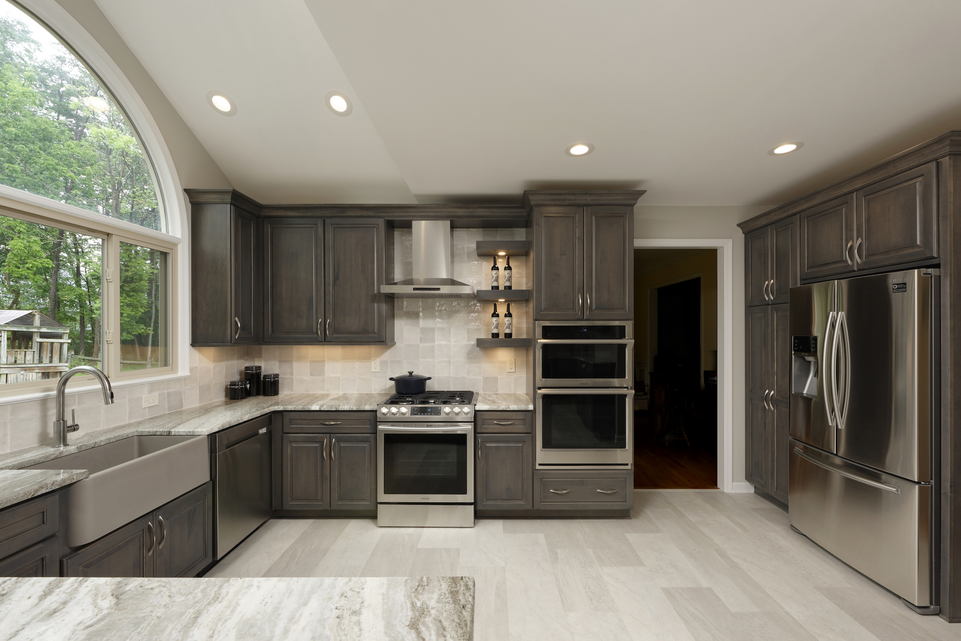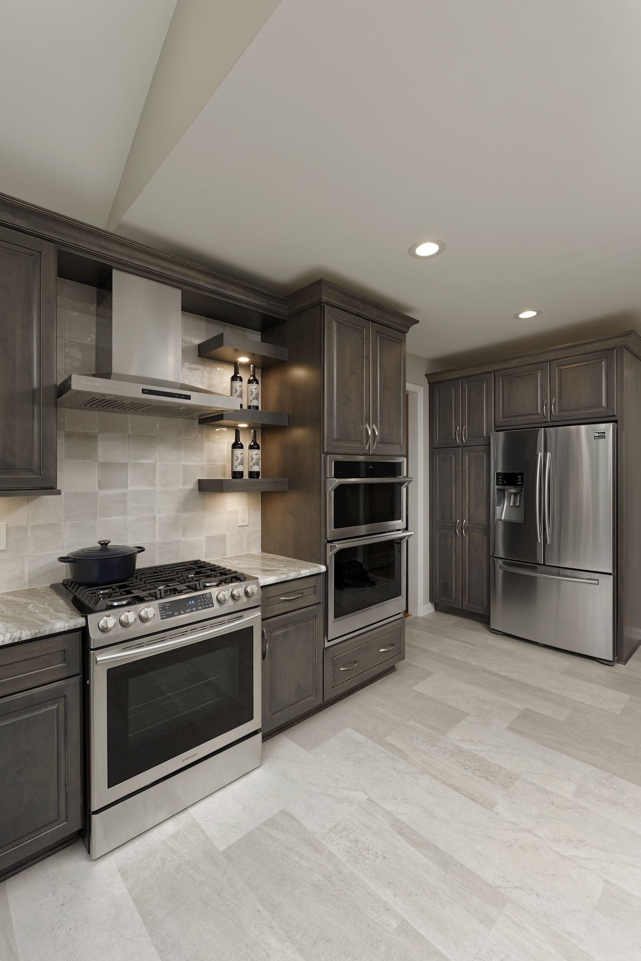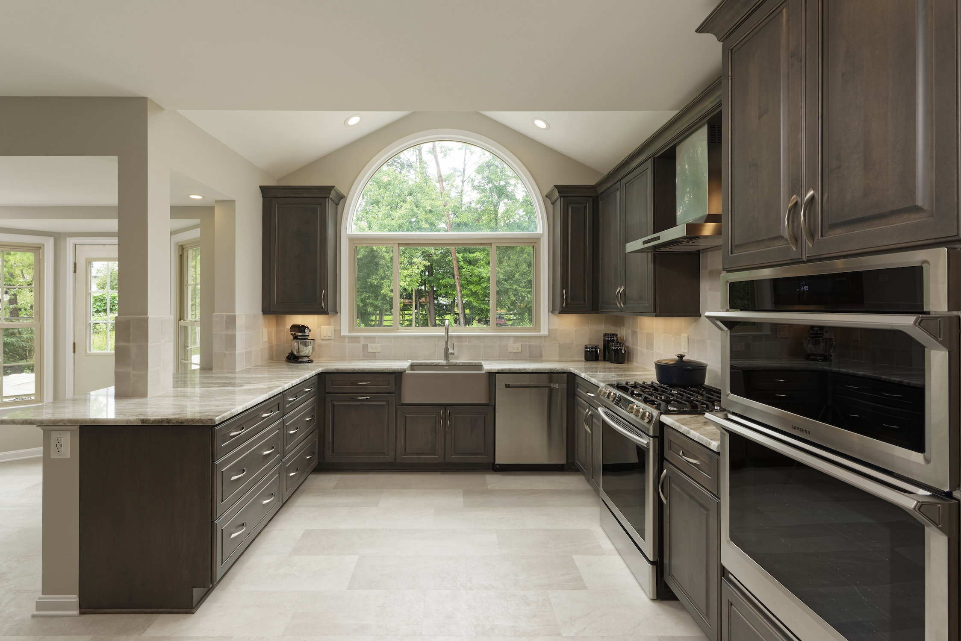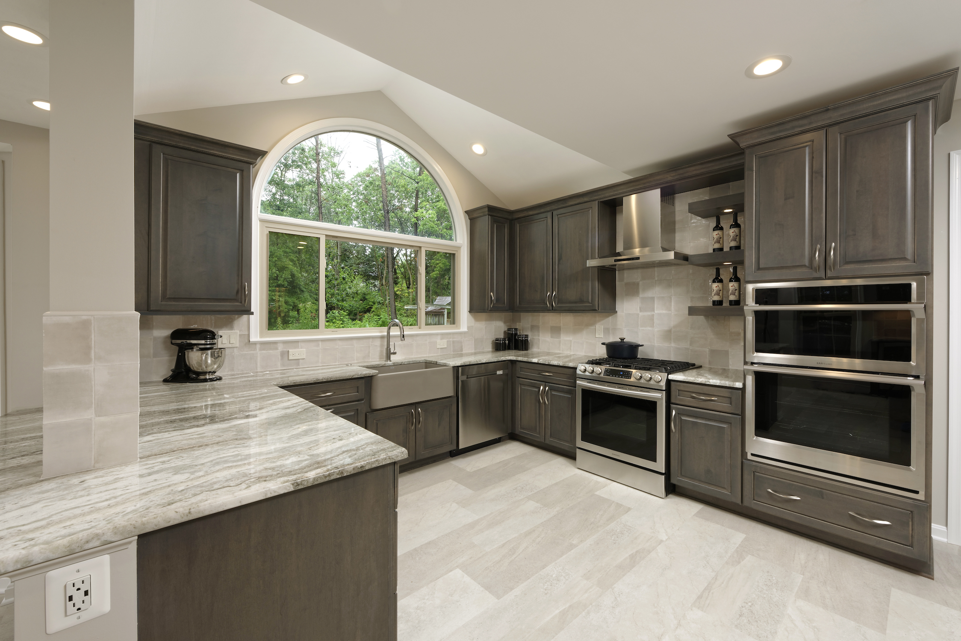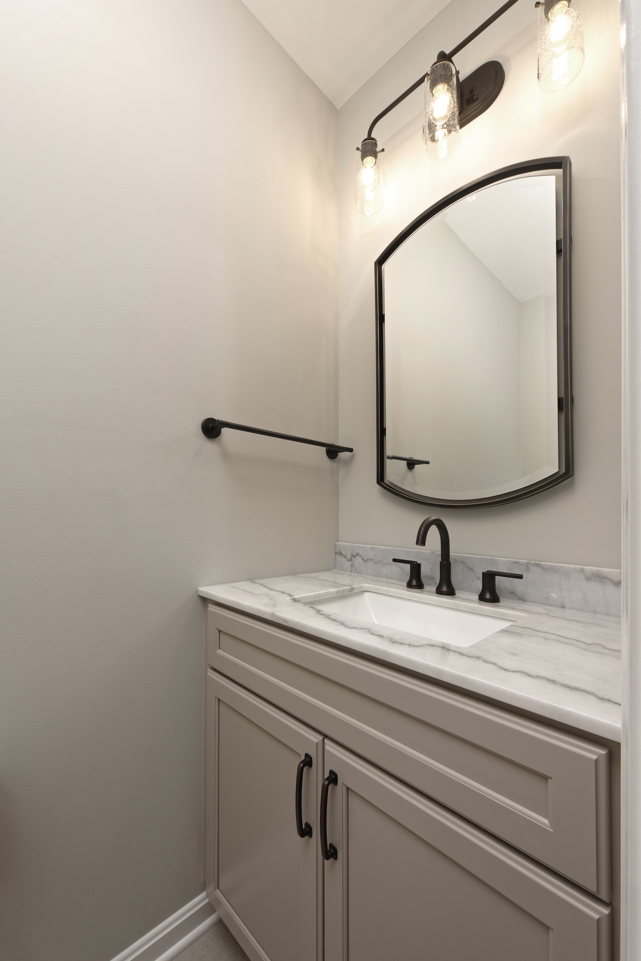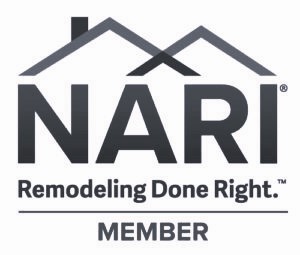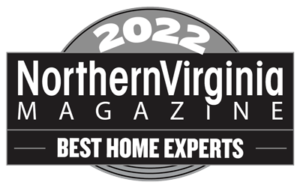Centreville, Virginia
Location
Year Built
Year Remodeled
Square Feet
Total Cost
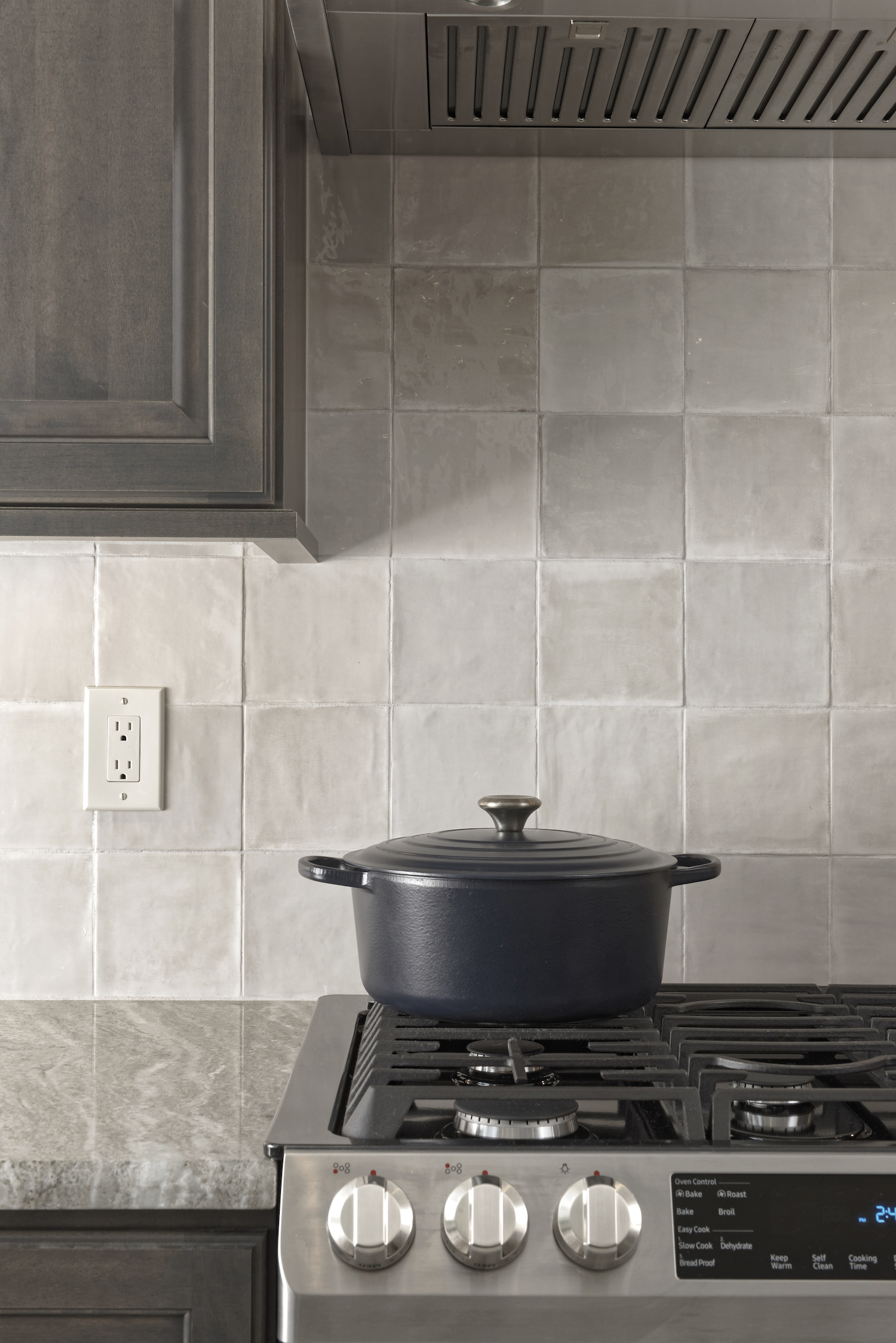
Much more than just a kitchen, George and Lisa needed this hub of their home to do just about everything.
The ‘must haves’ list for their Centreville Virginia kitchen remodel included a large area for casual dining, beverage center, and bar seating. Plus a boot bench for laptop cases, backpacks, and coats at the garage entrance. So with that list in hand I set out to make their kitchen dreams come true.
Upon entering the home it was obvious to me the existing space was not living up to the needs of this busy family. My first priority was to create better flow and give them more workable space. I did this by adding a larger countertop for cooking, better access to storage, double ovens, and casual bar seating to eat or visit.
Taking this space down to the studs was necessary as years of wallpaper and trims had done their fair share of cosmetic damage. We removed a wall and added new structural supports in order to give them the open feel and flow they desired. We also added all new electrical circuits and updated their existing service panel to allow for the new more powerful appliances.
When it came to cosmetics we outfitted the space with customized maple cabinetry in a modern gray stain on a traditional door style. Their cabinet selection paired perfectly with the Brown Fantasy natural stone countertops they loved. We added all new Samsung appliances, and luxury vinyl tile flooring throughout the area. We also added a beverage bar and boot bench for ease of access and plenty of storage when coming in from the garage. All of these changes combined created the ‘great room’ feel they had always longed for.
