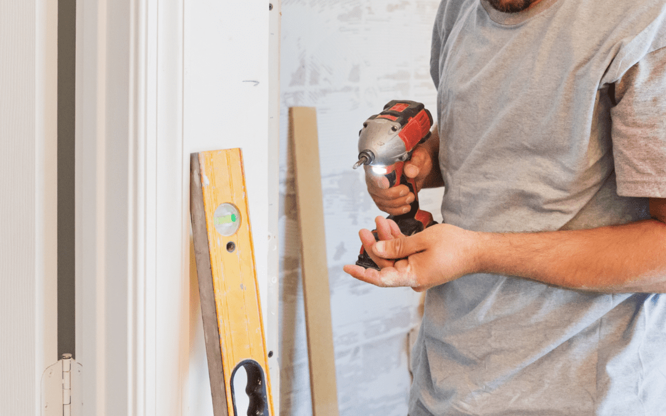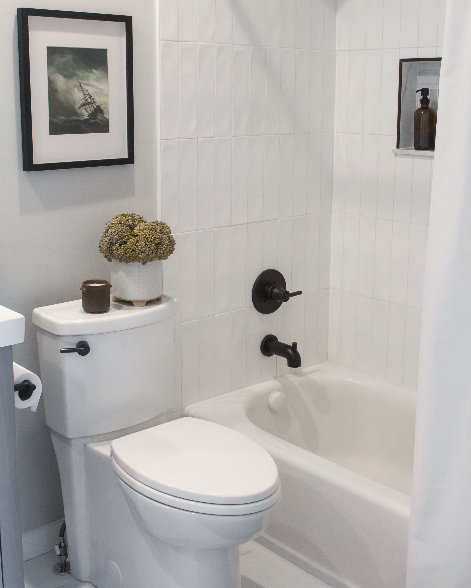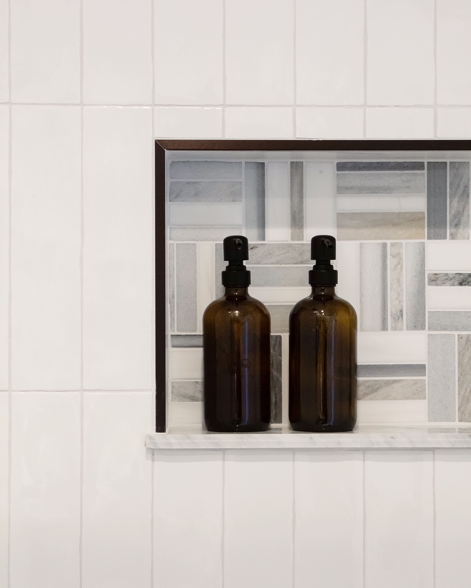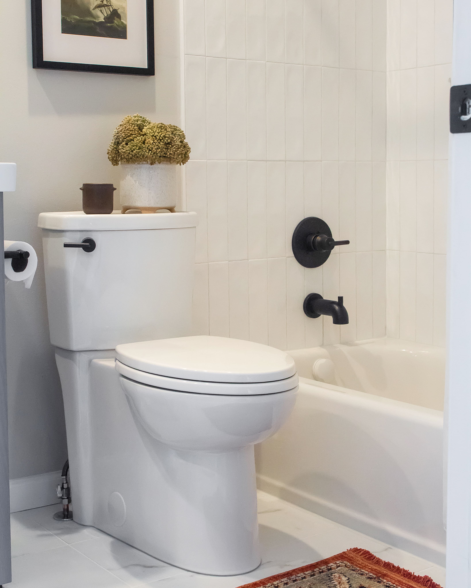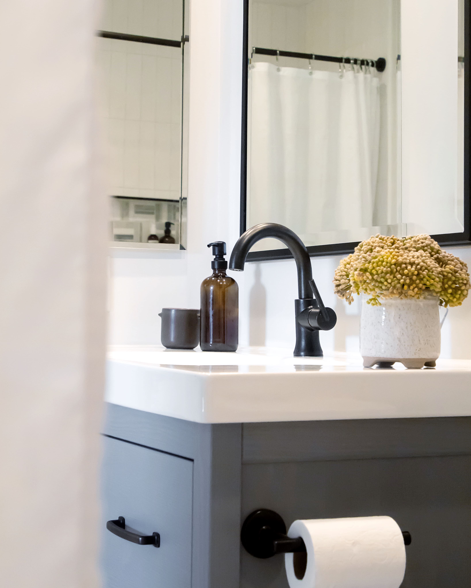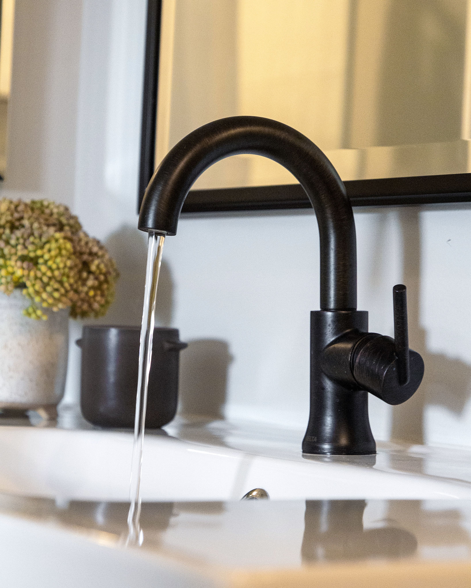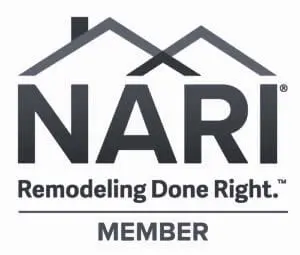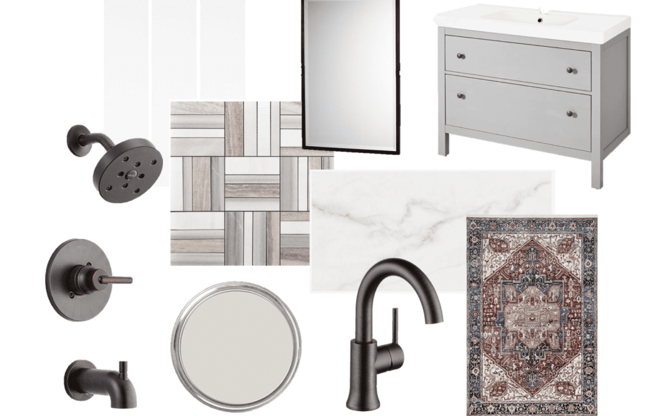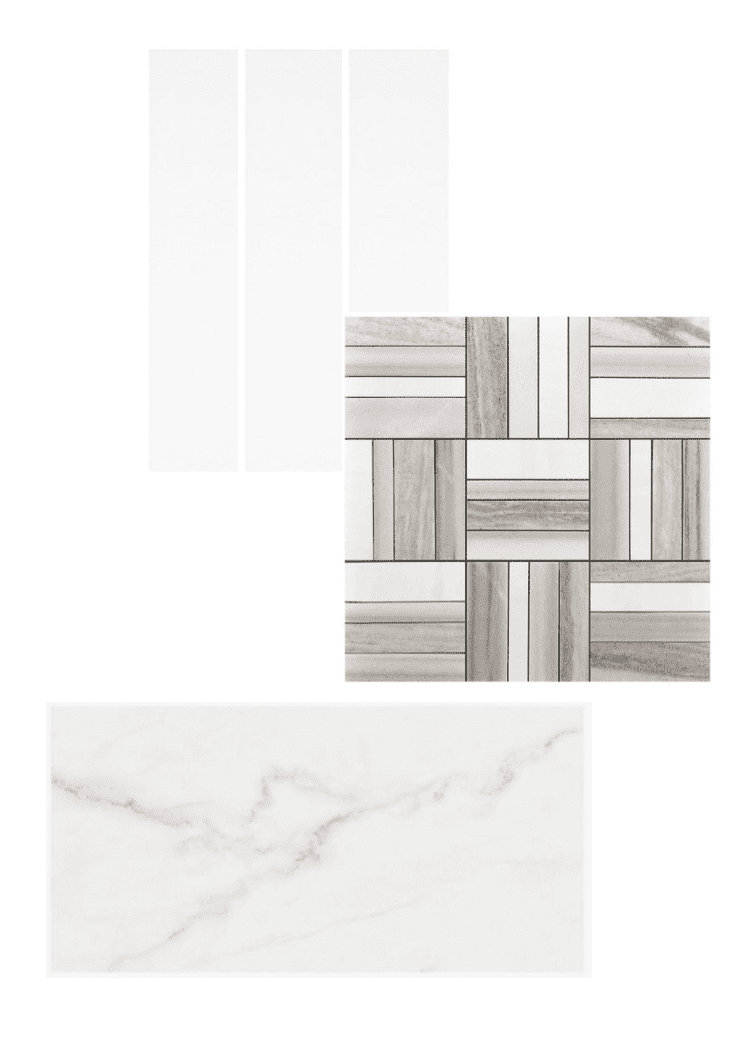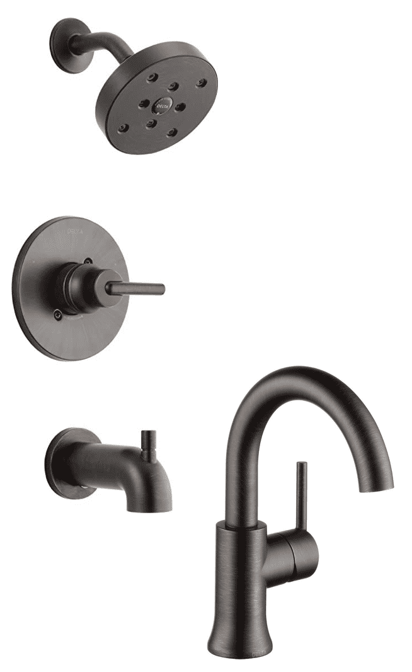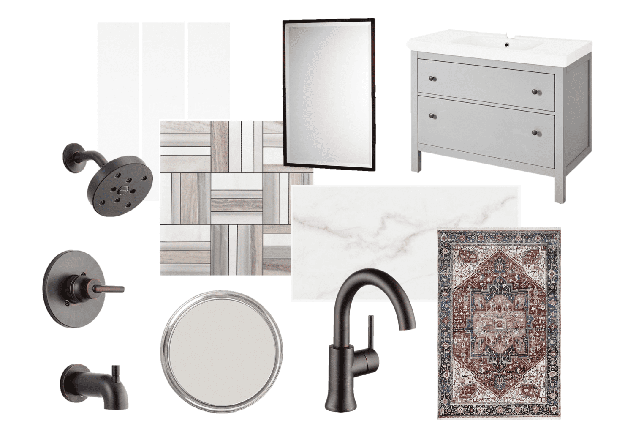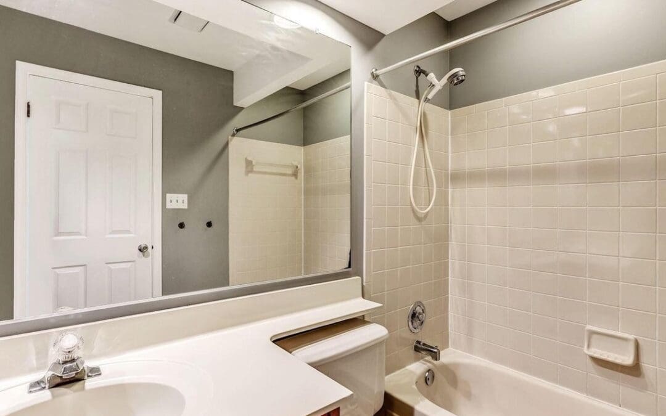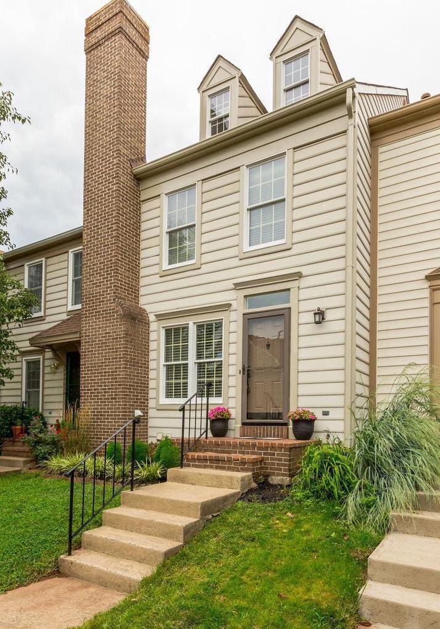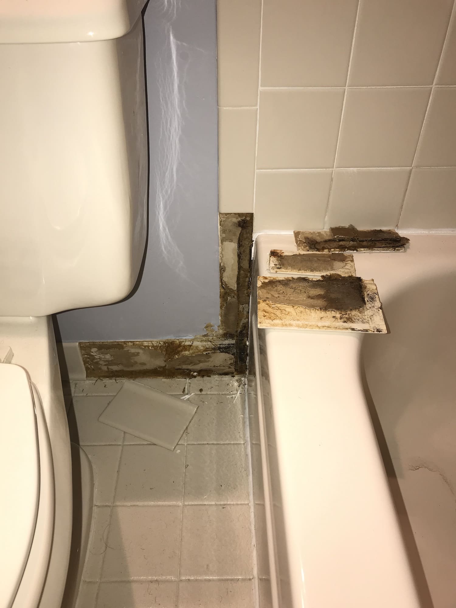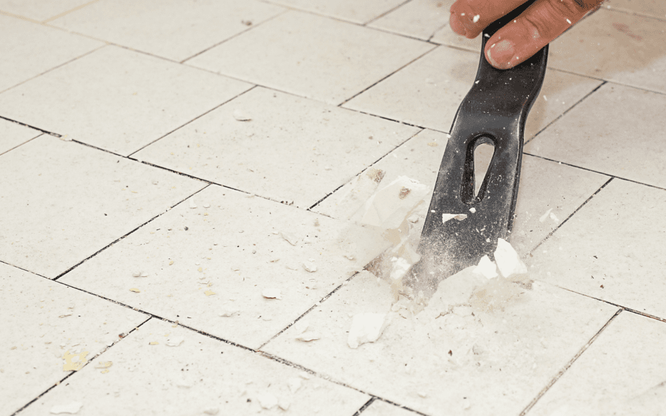
The 1,500 Dollar Powder Room
The 1,500 Dollar Powder Room
Well, here we are… again. I had big dreams of remodeling our home but I have to be honest I didn’t think that they were going to go like this. Making Emergency Remodel bathroom selections are very different than making selections when you’ve saved and prepared for a remodel. I had planned on saving a good deal of money for our kitchen/ main living area remodel but when our dishwasher flooded back in May all of those plans changed. Our hardwood floors were ruined, a few of our cabinets were ruined, mold was able to grow, it was just a mess. I had planned on having time to make my selections, I had planned on a very different experience. The truth of the matter is with remodels you don’t always get to have what you planned. Sometimes there are air ducts that cant be moved, electrical that can’t be moved, mushrooms magically appearing and forcing you into an impromptu renovation during a global pandemic. Things come up. It happens. Luckily, it’s part of my job to figure it out.
If you’re just joining me and haven’t seen my previous posts about the Terrace Turnaround Project, I recommend giving them a quick read for a little back story about this house and all that we’ve gone through with it.
So, it’s time for the Terrace Turnaround Powder Room selections. This is the only half bath in the house, we thought about ripping it out completely but ultimately we decided against that. I did not want to spend a lot of money on this postage stamp of a potty so I kept my selections modest. I did however want to gain some space because it’s a tight bathroom.
Saving Money On Tile
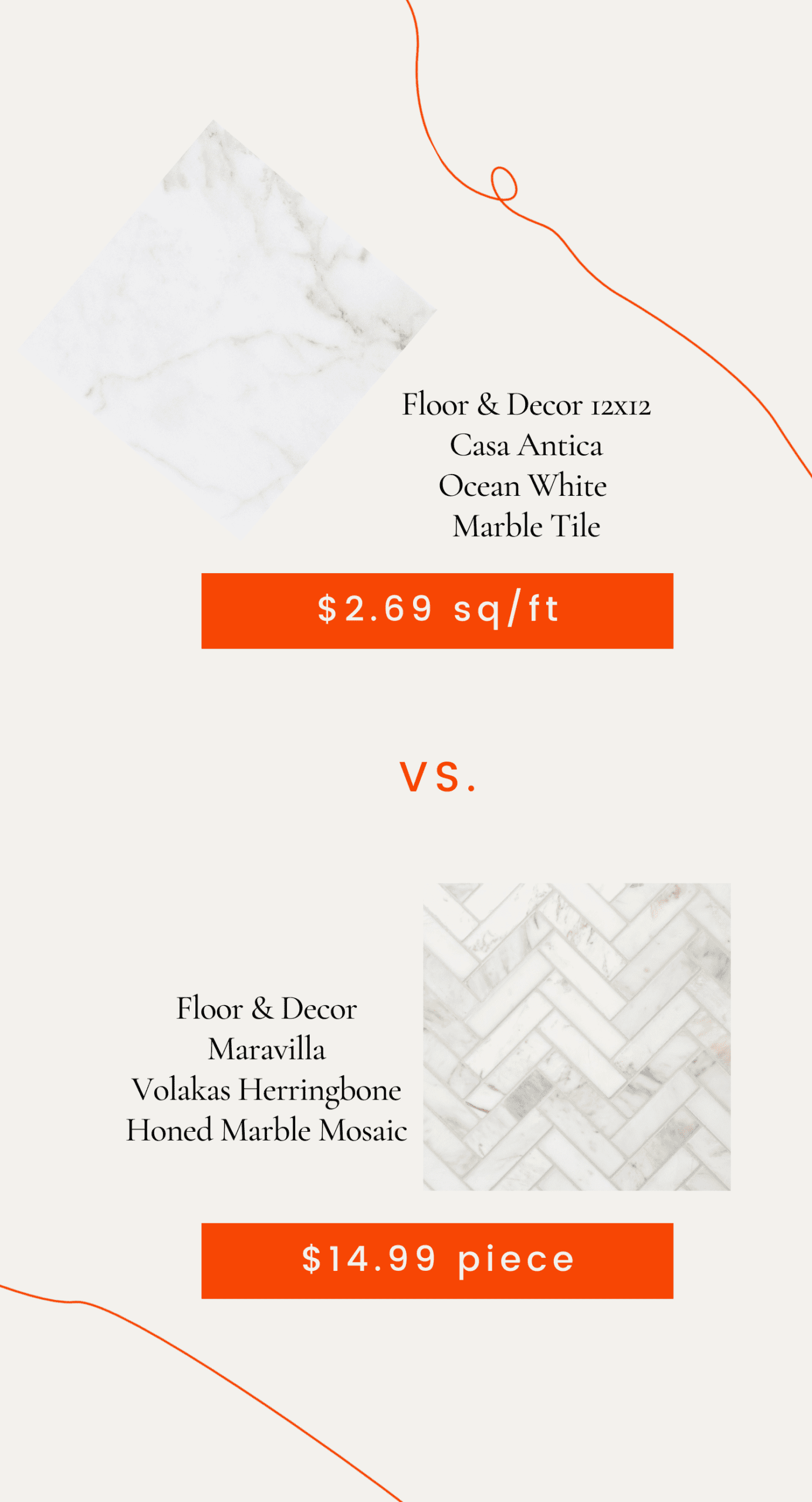
Typically, the larger the tile the more affordable. This works out for two reasons.
1. It covers more square footage for less material
2. It didn’t cost as much to manufacture. The more intricate the tile, the more expensive it’s going to be.
If you want to dress up your large scale tile take something like a square and turn it to lay in a diamond shape. It adds class without adding cost.
Another way to save is by purchasing tile by the square foot instead of by the piece this can also save you money depending on the circumstance.
One more reason I went with tile in the powder room was because we’re having actual hardwood floors laid throughout not LVP, our current floor in the powder room is hardwood and years of water damage from toilet leaks have taken there toll, something I’d like to avoid in the future!
Saving Space & Money On Vanities
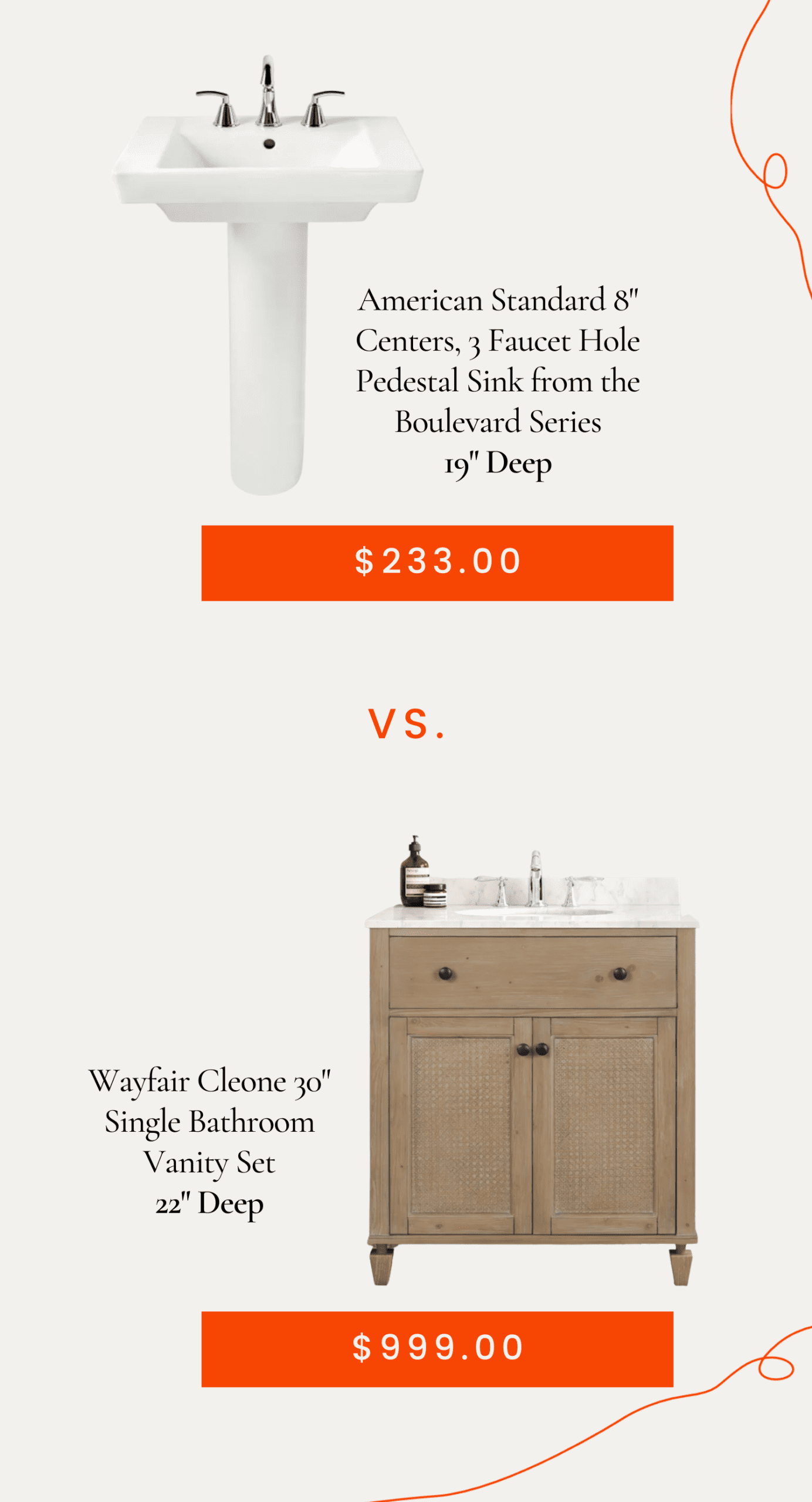
Pedestal Sinks, they might not be your first thought when you’re considering updating your powder room but you shouldn’t dismiss them too quickly. Pedestal sinks have come a long way as far as style goes and they can go a long way in stretching your budget and space saving anywhere from 3″-5″ in depth and anywhere from 300-500 dollars in cost! You’ll also save on cost here because if you were going to swap out vanity hardware you don’t have to now, because there isn’t any!
Saving Space with a Round Front Toilet
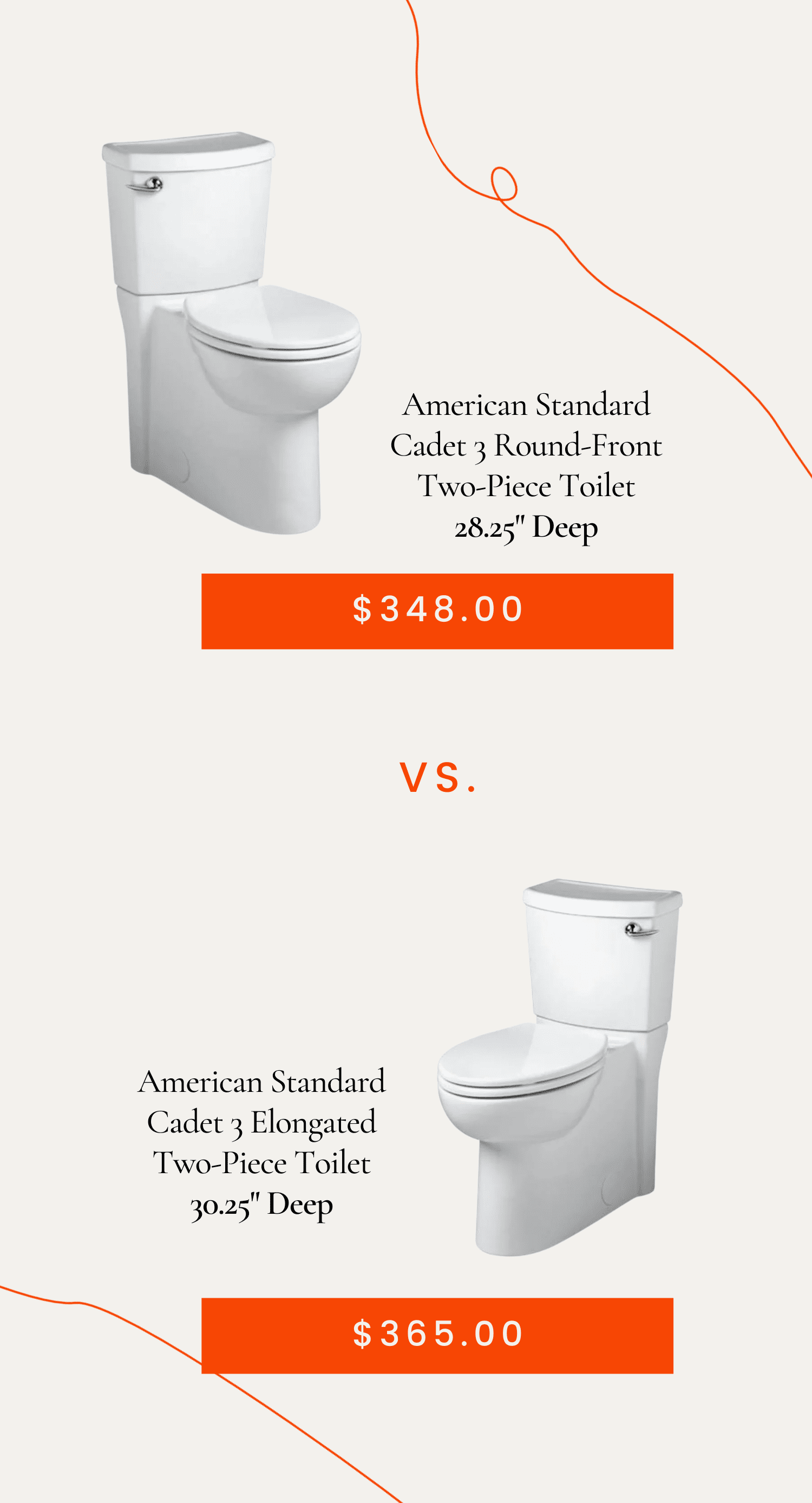
This choice wont necessarily save you a lot of money but combined with the pedestal sink it will definitely save you space. A round front toilet is about 2″ shorter in depth than an elongated one. So if you get yourself a pedestal sink and a round front toilet you could gain about 7″ between the vanity and the toilet. If you have a postage stamp size powder room this could give you some much needed leg room.
You can also save money in other ways like visiting your local Home Goods or Target for a mirror instead of buying one online from Pottery Barn, Restoration Hardware, or one of those places. Lighting is also an area that you can save money on, In such a small space it doesn’t have to be super fancy. I knew the exact light I wanted for my bathroom so I decided to save in other areas like the floor tile.
This Project will begin August 1st 2021 and I can’t wait to share more with you then!
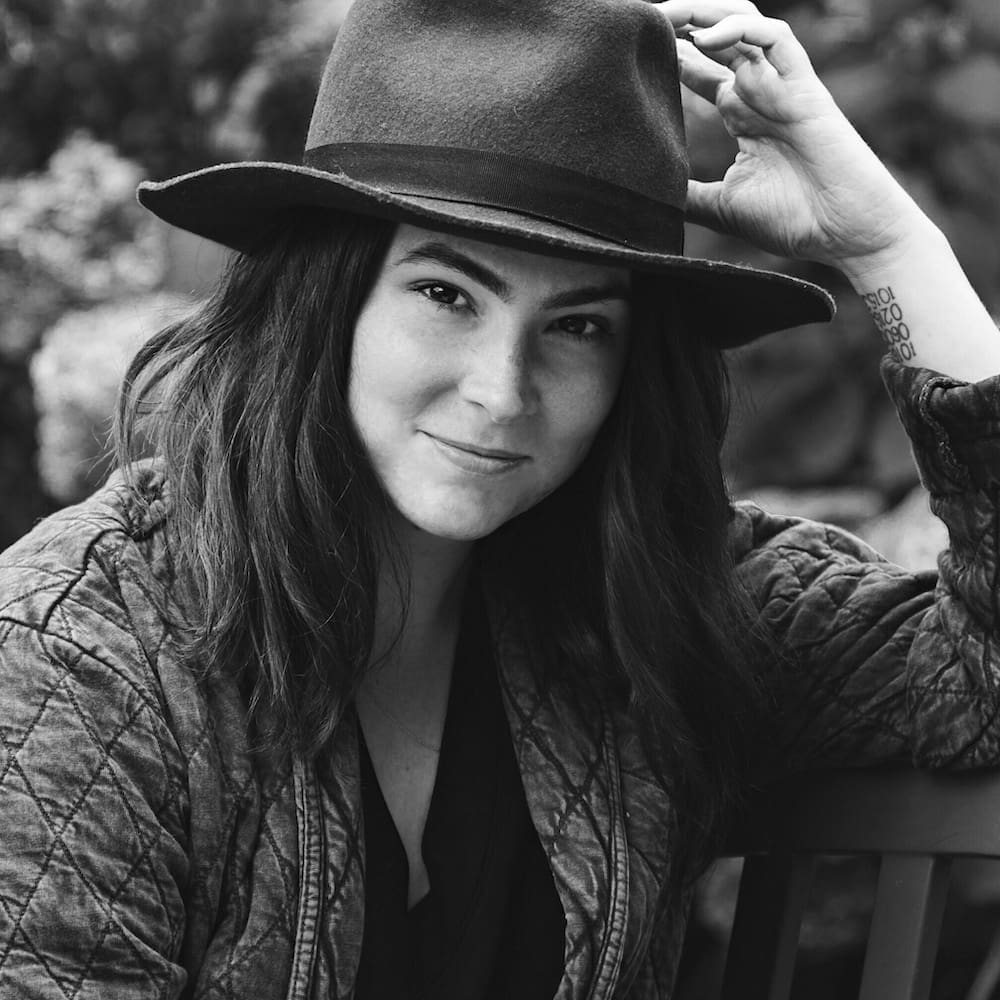
About The Author
Lauren Murphy is Murphy’s Designs Selection Specialist and has been working for the company since 2010. She has a background in photography, and a certificate in Home Staging and Redesign. She loves to spend time researching new products and materials and staying up to date on all the Kitchen and Bath design trends.

