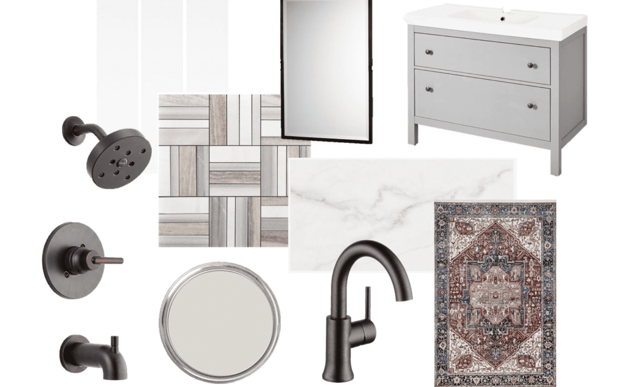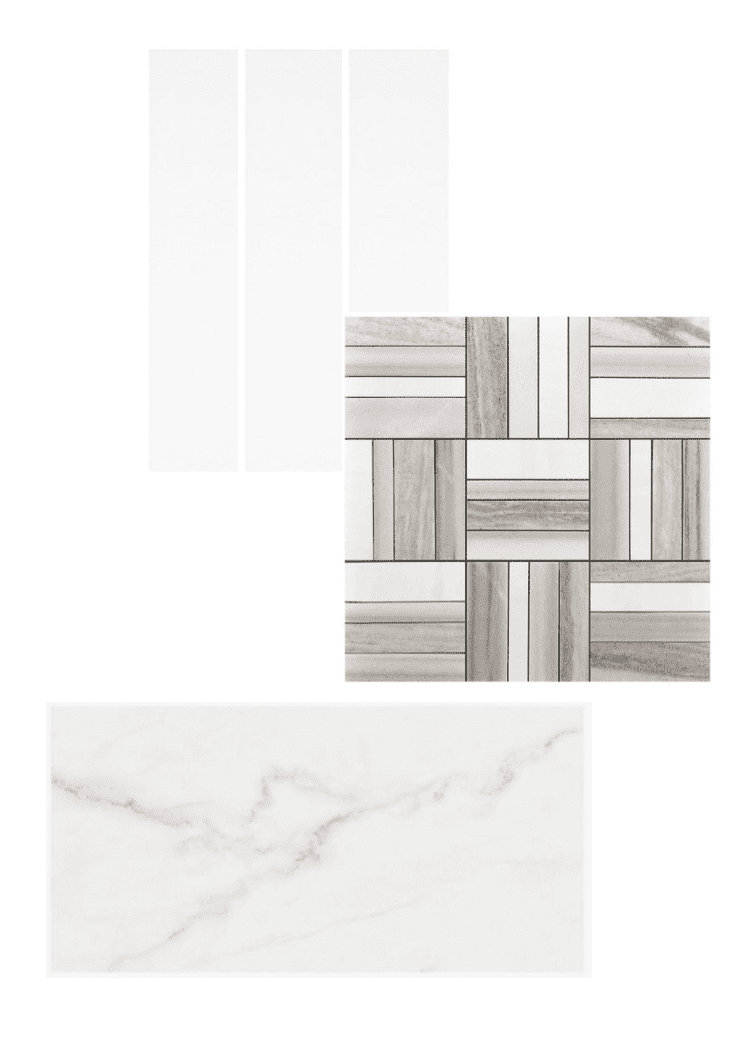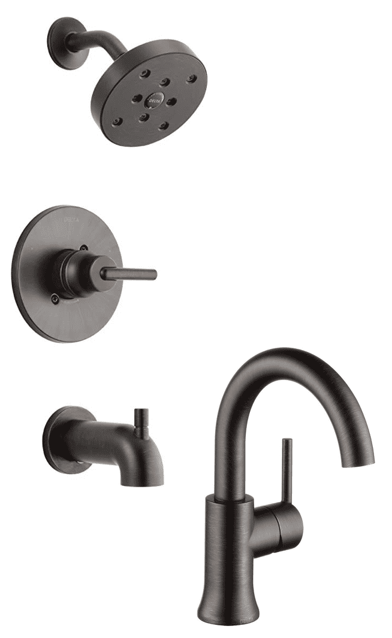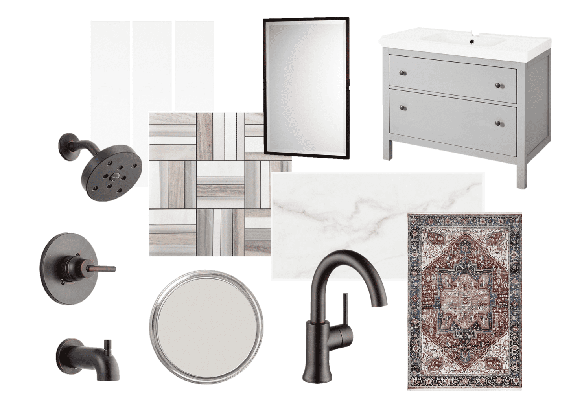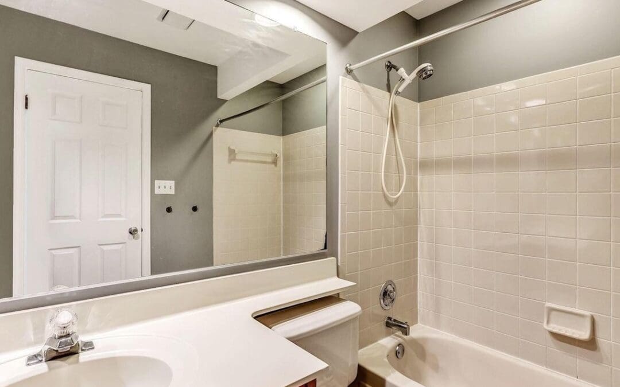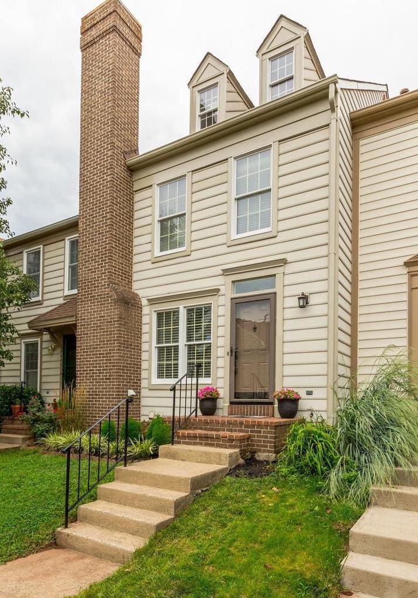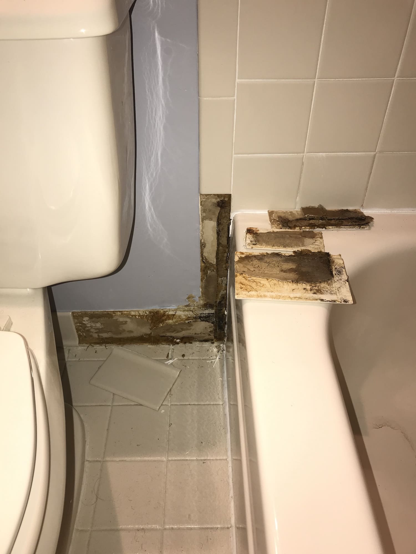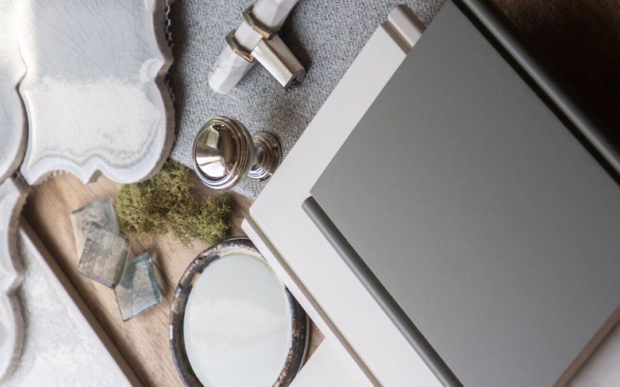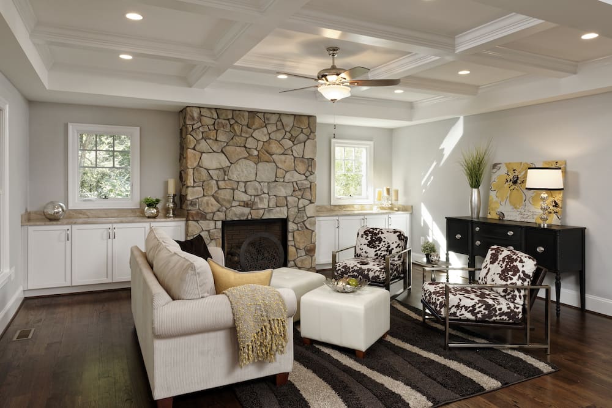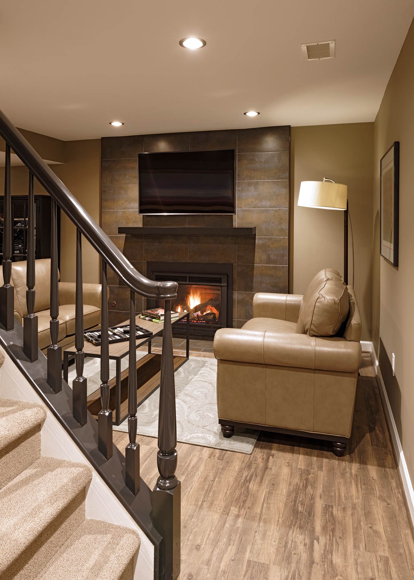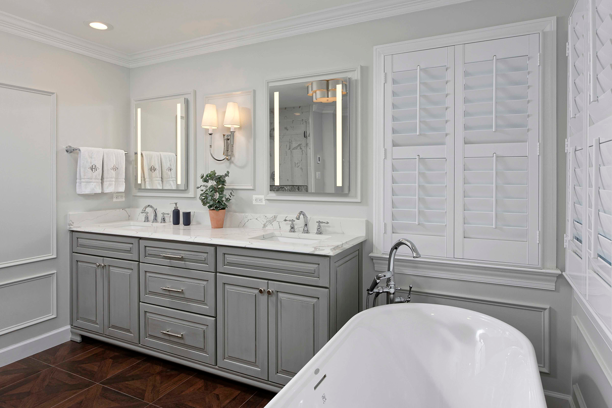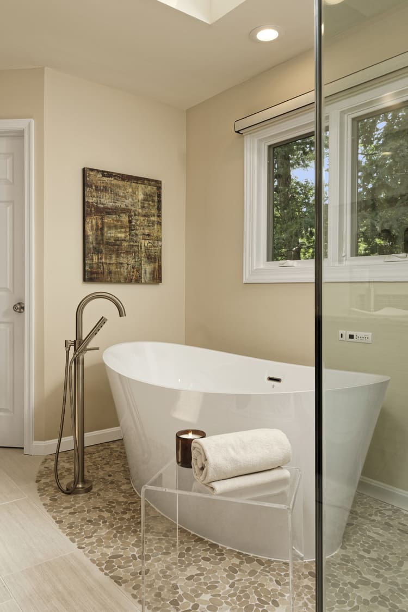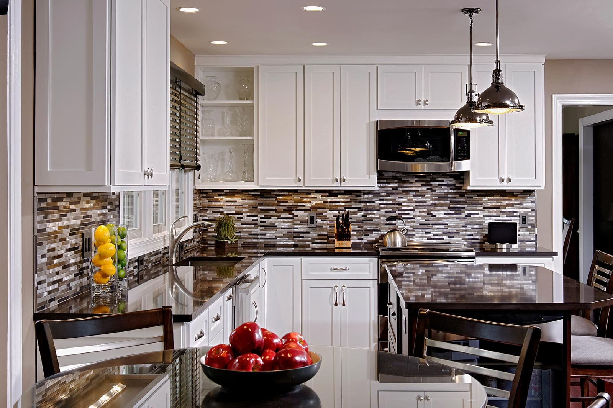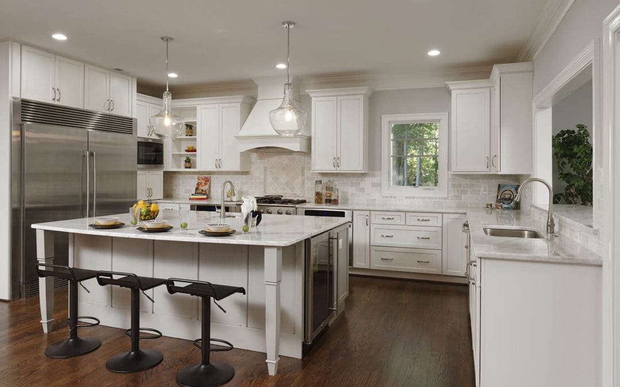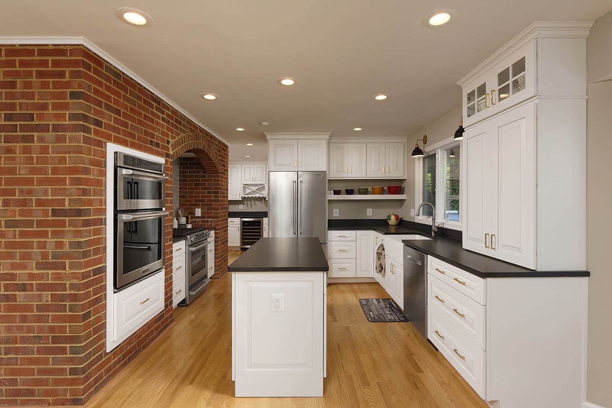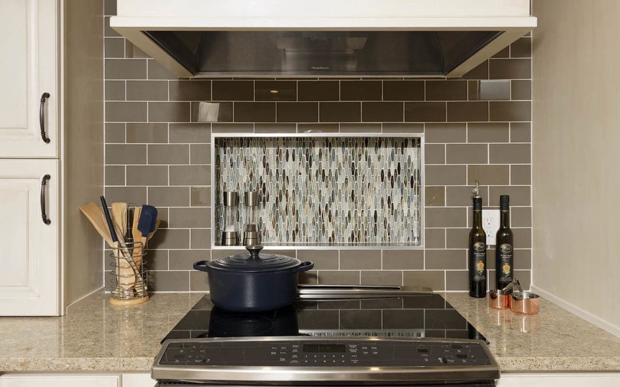
Is it time to remodel or move? 5 Tips.
Is it time to remodel or move? 5 Tips.
Have you asked yourself, “Is it time to remodel or buy a new house?” We hear all the time about weighing the decision between remodeling or selling, and moving into a house that has the features and finishes you dream about. Too often I see the approach of starting with the logical needs-based evaluation. Cost, fixing what’s broken, and other task based decisions are reassuring to the logical brain but this can lead to flawed thinking.
There are two key influences we all operate from when making our big life decisions. They are;
Wants: The emotional brain response
Needs: The logical brain response
We all make decisions based on these two values everyday. We will procrastinate our needs much longer if we don’t also build the wanting.
Tip #1. Make a list of what you want.
Walking through the house and write down everything you would change if you could. You might think that this will make you more unhappy but putting it on paper makes us feel like we are taking steps to correct things. Dream a little and challenge that logical brain.
Tip #2. Make a list of what you need.
Now add to the list what needs to be done. This is the time to let your logical brain look at what it’s going to take to keep you happy in this home or what would need to be done in order to put the house on the market for sale.
Tip #3. Make a list of what you don’t like but can’t change even if you want to.
Location, yard size, living in a Colonial and you love Modern, these are all things that weigh on you everyday. Sometimes we convince ourselves that everything is fine and we should stay put. Maybe that’s because moving can be a lot of work. Even if you don’t remodel there are sure to be a lot of projects that will need to get done to be “for sale ready”. But embarking on a major remodel only to realize that you still aren’t any happier can be heartbreaking. Leaving behind your newly renovated dream space is hard. Put your logical brain to work here.
Tip #3. Rank the your changes by urgency into (3) categories;
- Need: it’s broken and should be fixed ASAP regardless of what we do.
- Want: Wouldn’t it be great if we had more storage, new finishes?
- Need and Want: the tile is chipped, faucet leaking and the vanity door just fell off.
Tip #4. Make sure everybody is on the same page, just put it on a different page.
This is by far the hardest to accomplish for many. Don’t do the first (3) steps together with your partner. That might sound like the worst idea ever but you are sure to get stalled when you hit the inevitable roadblock of not wanting and needing exactly the same things. Instead, make sure everybody gets to go through the process so all the proverbial cards can be laid on the table and compromise can be reached. This is a critical step to coimpromise!
It’s time to create a plan.
With the heavy lifting done now you can review your lists and make a plan. It should become obvious whether it’s time to remodel or if moving is in your immediate future. Do you decide to stay or go? That’s up to you and you don’t need anyone else to convince you otherwise.

About the Author
Cynthia Murphy
Cynthia Murphy is a Certified Kitchen and Bath Remodelers in Northern Virginia. She owns and operates Murphy’s Design with her husband John and daughter Lauren. Her 40 year career has focused on providing homeowners with the answers they need to make smart emotional and financial decisions around their wants and needs.

