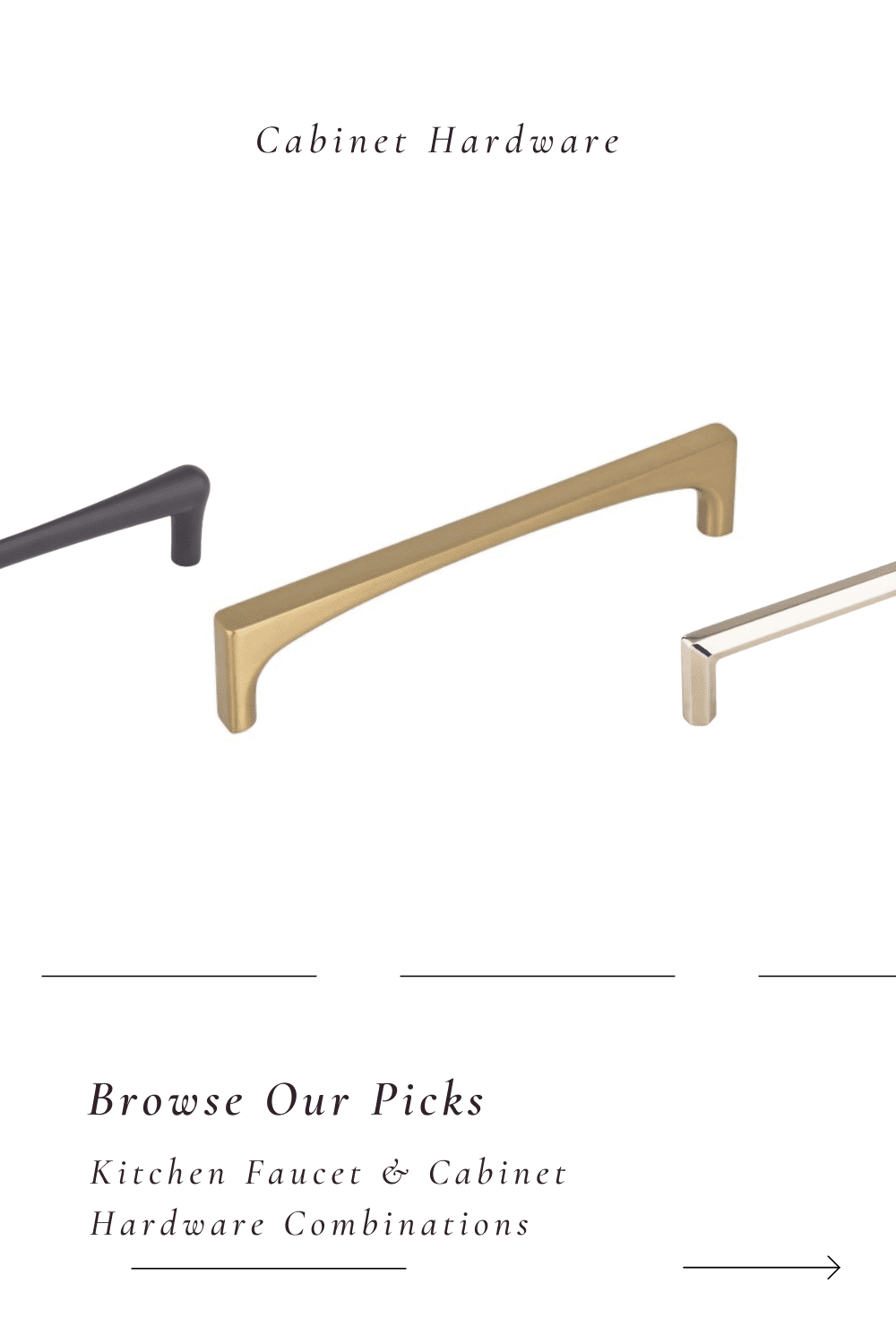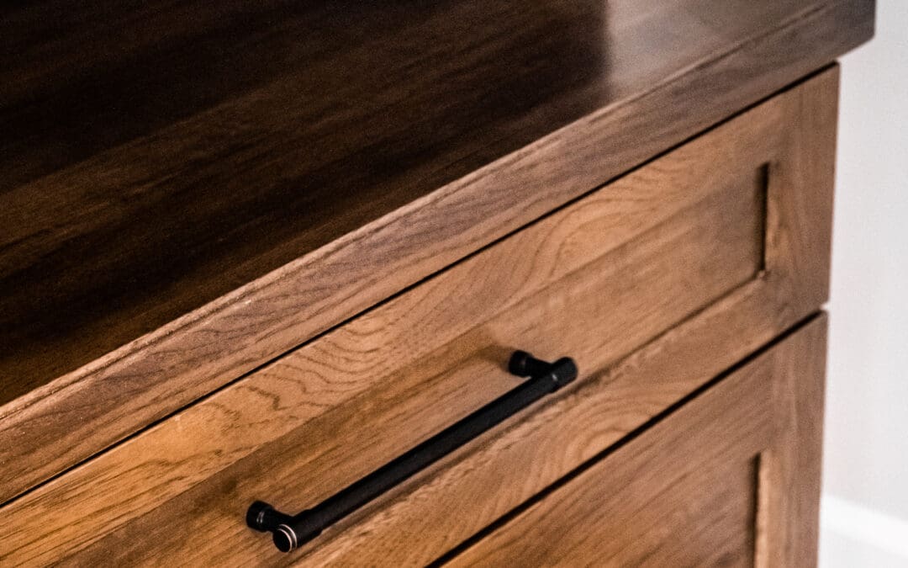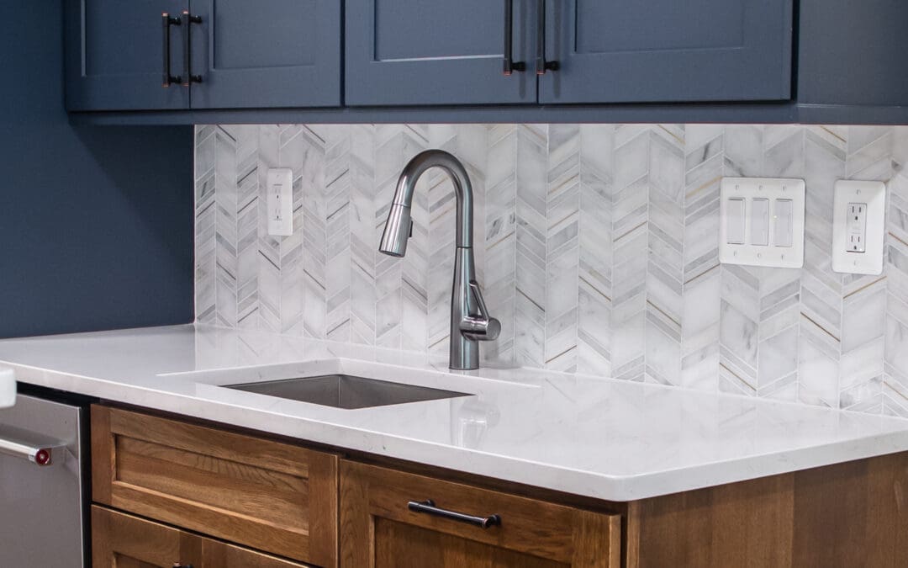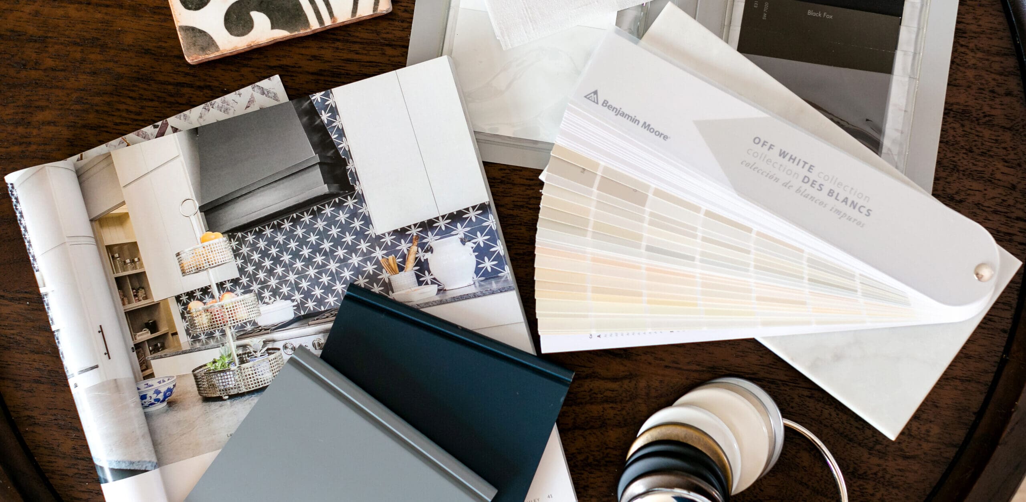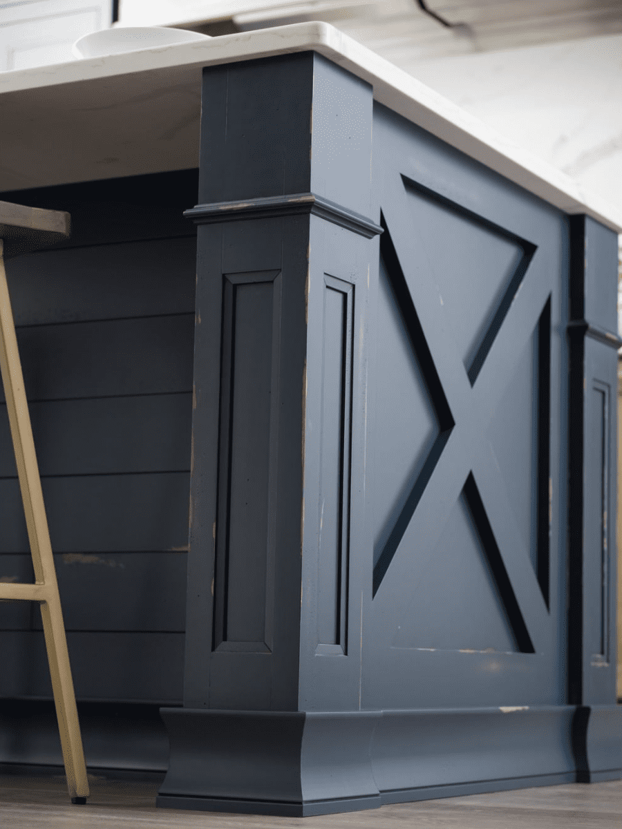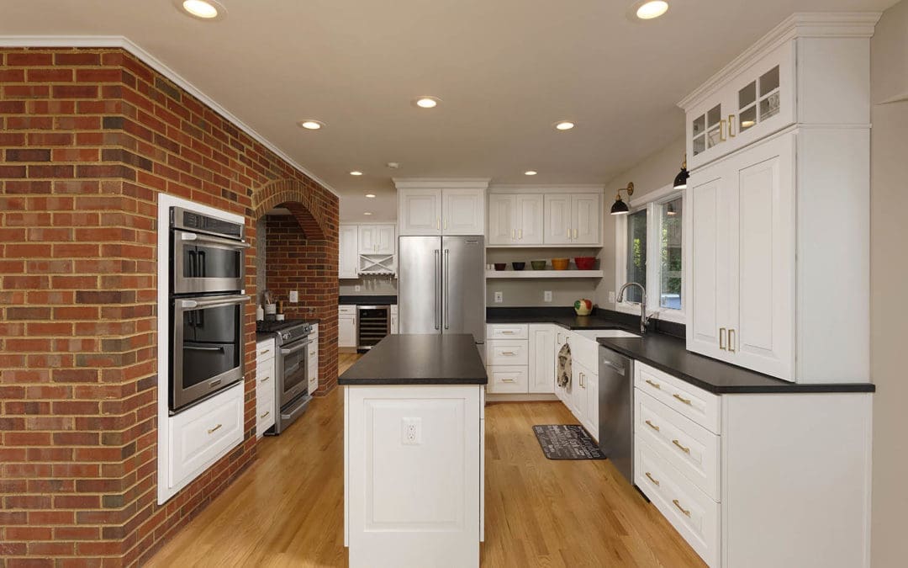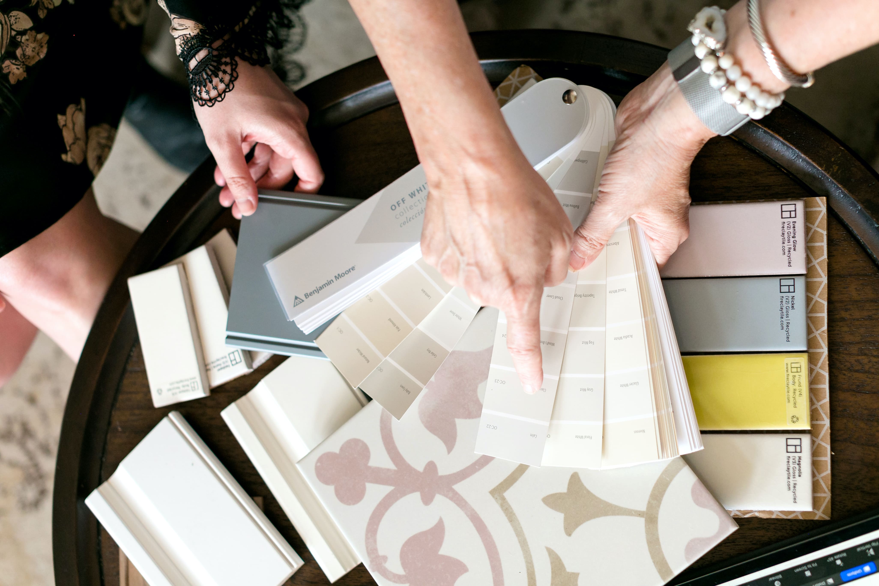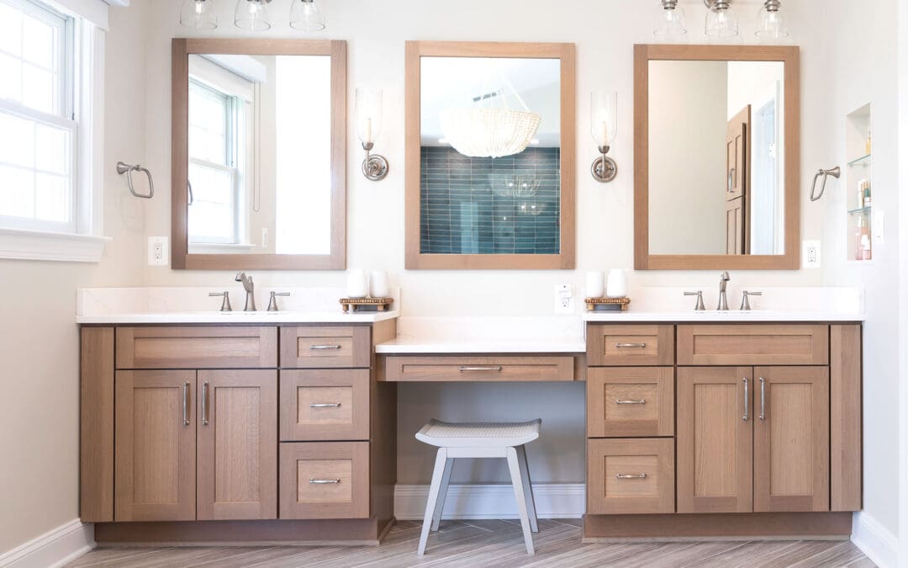
The Hidden Traps of Kitchen and Bathroom Remodeling: How to Avoid These 5 Costly Mistakes
The Hidden Traps of Kitchen and Bathroom Remodeling: How to Avoid These 5 Costly Mistakes
There’s no secret that remodeling projects are an investment in your future. The last thing you want is costly mistakes that with thoughtful planning could easily be avoided.
In fact, almost all unwanted cost overruns can be eliminated by avoiding these (5) Costly Mistakes during your design and planning phase.
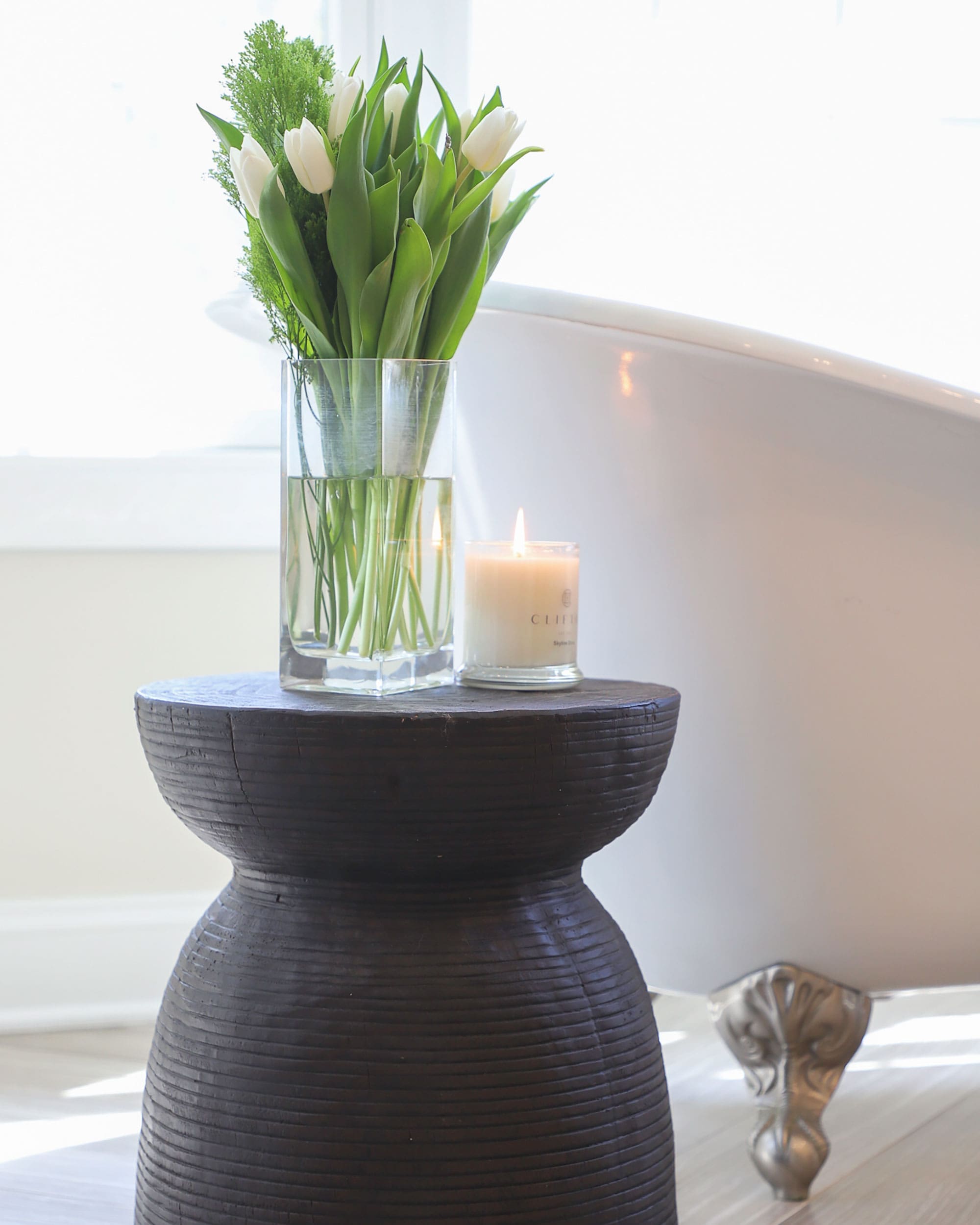
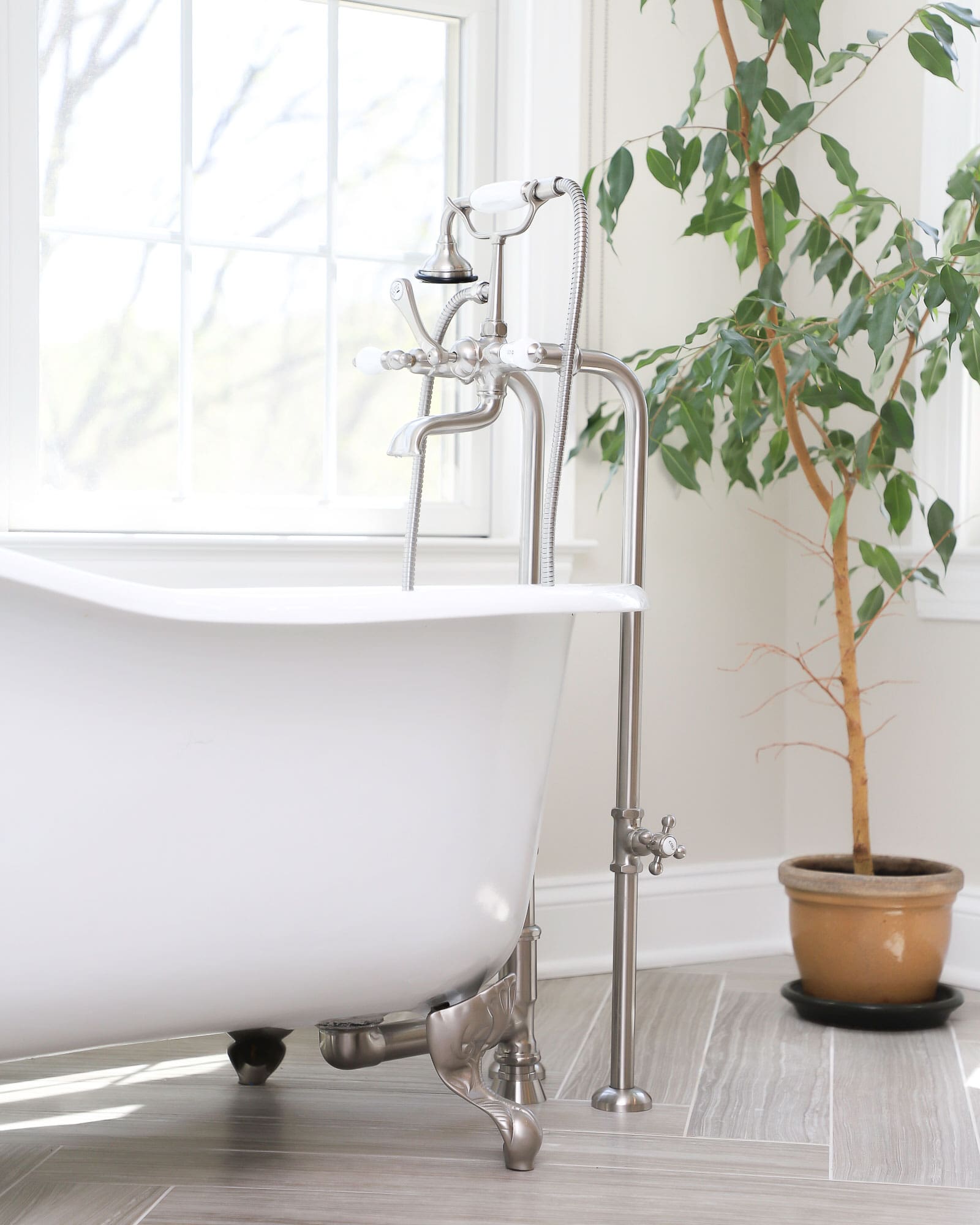
Costly Mistake #1. Getting cost proposals based on ideas and what ifs.
Don’t fall into the trap of contacting a remodeling contractor for an estimate before you have flushed out your design details. Signing a contract based on Material Allowances puts all the stress on you to stay within their predetermined costs, costs that are often based on nothing more than guesswork and their own agendas. Accepting any Contract created from Material Allowances is a sure way to end up regretting all your decisions.
The best remodeler’s understand that the happiest homeowners take the time to design and plan before they sign a contract to build.
Costly Mistake #2. Skipping the plans and drawings.
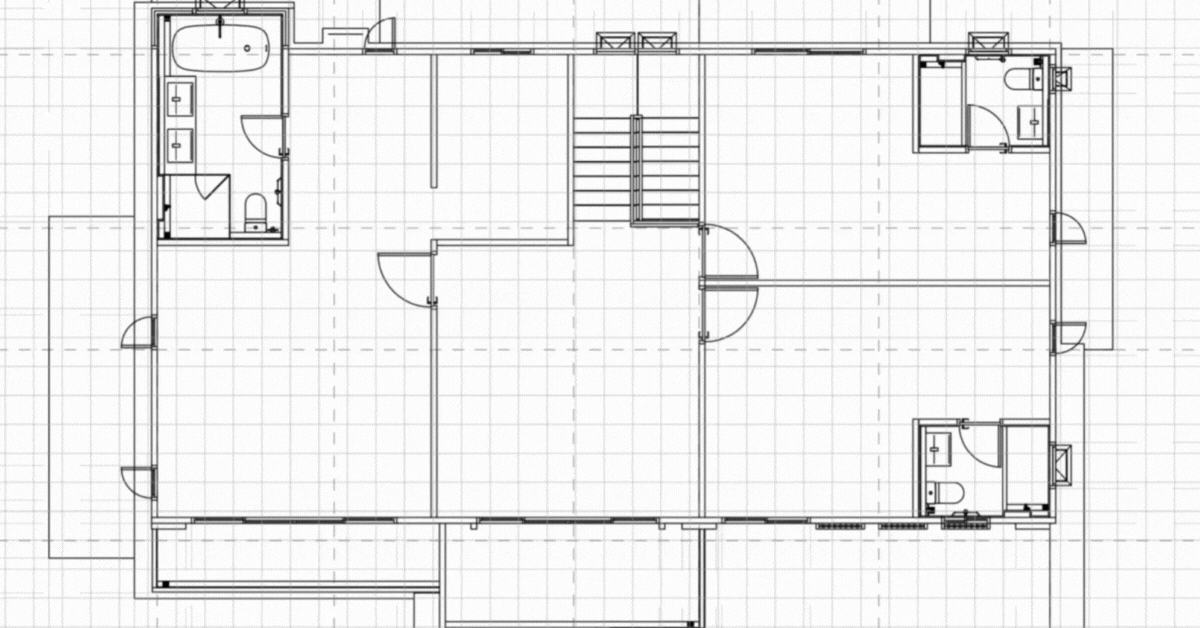
When it comes time to sign a Remodeling Contract make sure to reference and include all the documents as part of your agreement. That includes cabinet plans, drawings and renderings of all materials to be installed. Visual representation of the work to be completed is often the only thing you have that communicates what you expect. Nothing adds more unexpected costs than having to redo work that ends up not looking like you thought. Visual communication is meant to confirm what your detailed Scope of Work describes.
A detailed set of plans and renderings is critically important to getting what you want.
Costly Mistake #3. Vague Scopes of Work.

Certainly one of the most epidemic problems in the home improvement industry is poorly written work scopes. Vague scopes of work are at the center of almost all homeowner contractor disputes. A properly written scope of work should state who, what, when and how the tasks of your project will be completed. It provides you, as the homeowner, the opportunity to ask questions and clarify that the best practices within the current residential construction guidelines are being followed.
Don’t be caught off guard with unexpected change orders for things you thought were included in the cost.
Costly Mistake #4 Navigating without an Experienced Guide.
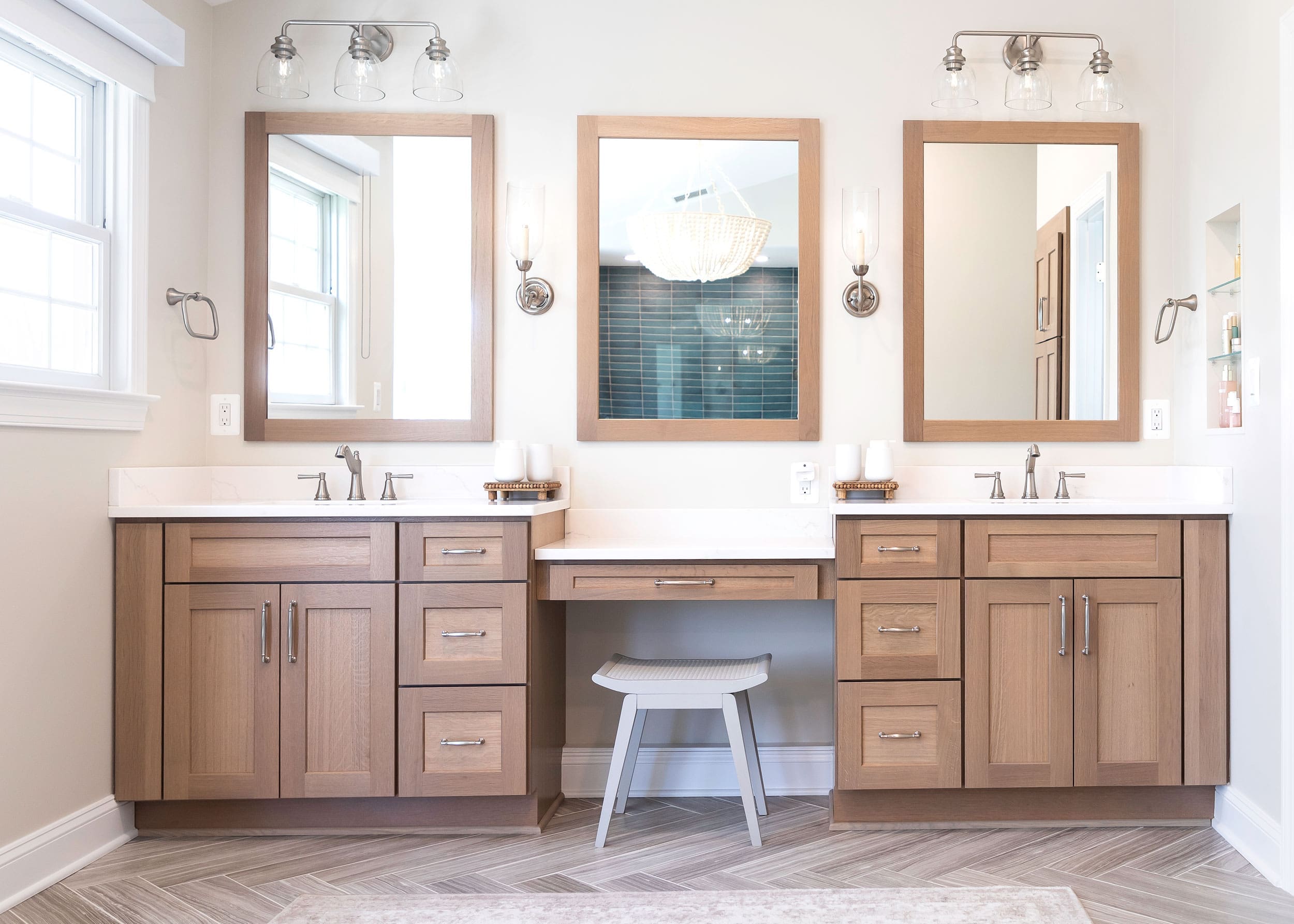
DIY-ing your design, plan and hiring decisions can cost you thousands of dollars in regretful mistakes.
There’s absolutely no reason to go it alone when help that fits any budget is readily available. The old saying “you don’t know what you don’t know” becomes painfully obvious once your project mistakes start to creep in. Getting experienced professionals to guide you; provide answers to your questions, context, feedback, and cost effective solutions is not just for wealthy homeowners; virtual and group services provide an amazing value for a smaller investment than Design Build Remodeling.
Remember this; fixing mistakes will always be more expensive than the cost of getting feedback from a pro before they happen in the first place.
Costly Mistake #5 Ignoring Best Practices for Hiring.
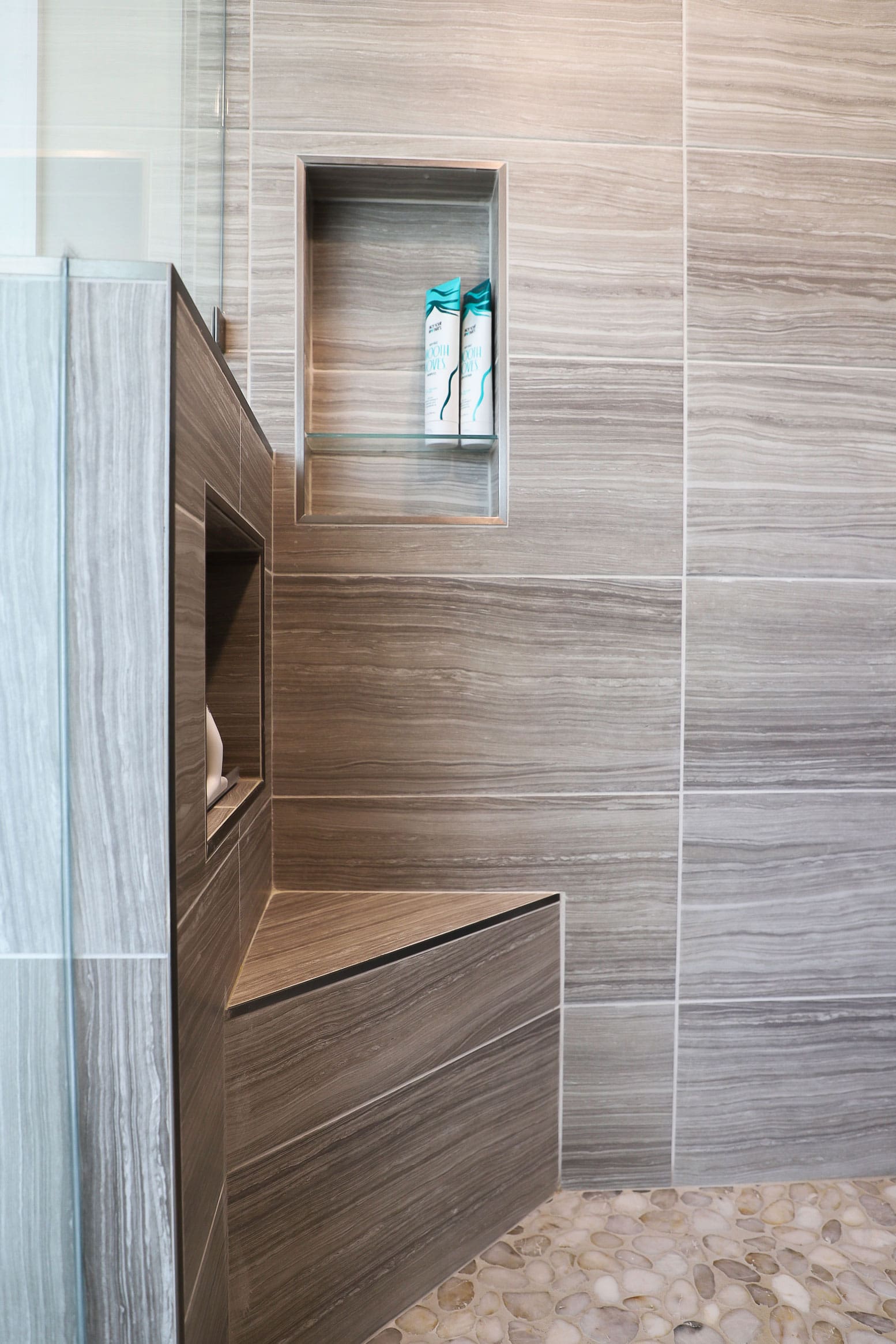
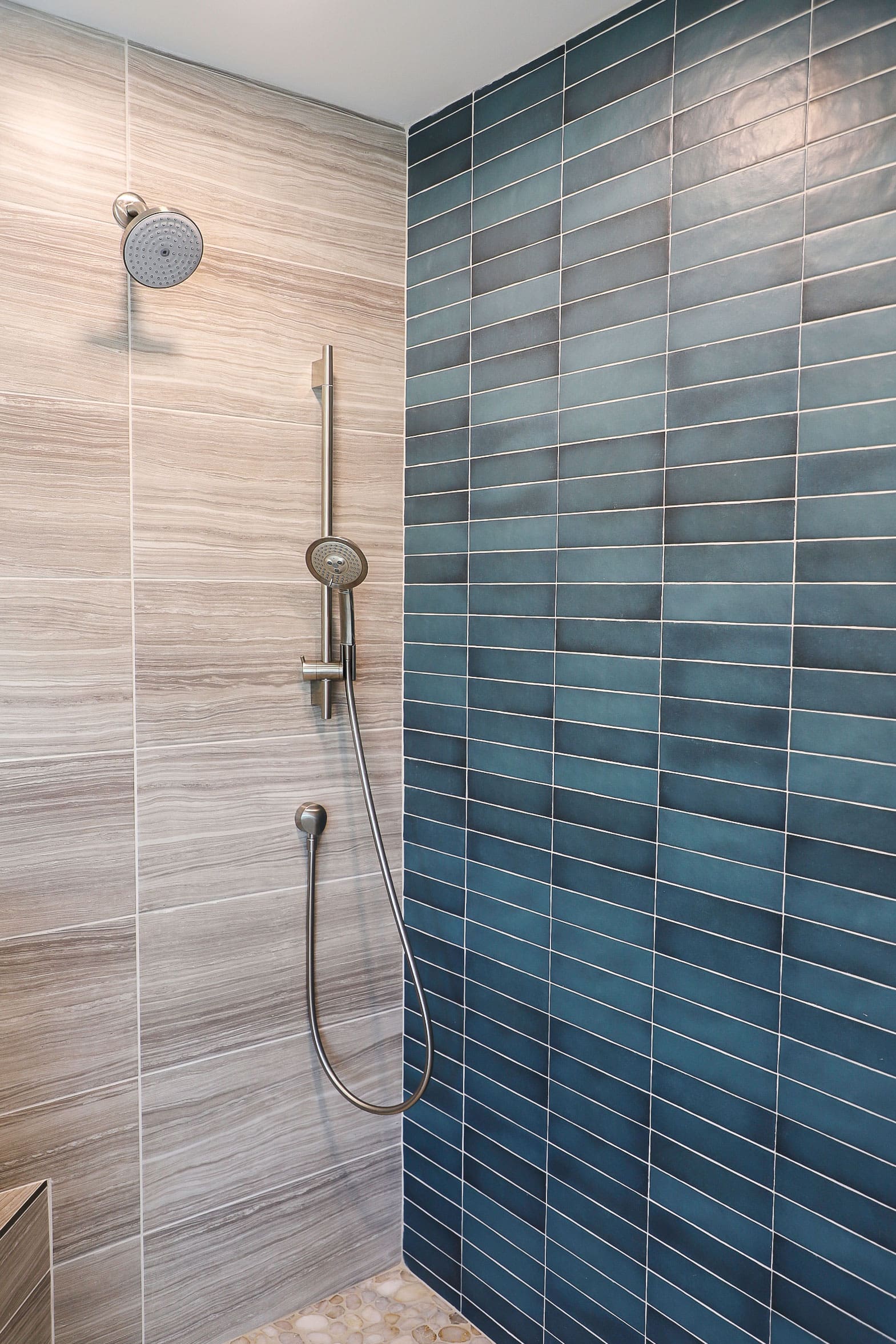
Hiring for your Home Remodel is time consuming and frustrating but doing it well is critical to protecting your financial investment. It takes researching, verifying, and being aware of the proper contract attachments with terms and conditions that are recommended by your State or Local Government. All too often this comes to light once problems start popping up, leading to uncomfortable conversations. The projects we hear about that are associated with abandoned or poorly constructed work have one thing in common; the warning signs were in plain sight. A hiring system illuminates the blind spots that we as homeowners would naturally miss.
Following a system for hiring makes sure you don’t miss red flags, all while saving your time and frustration.
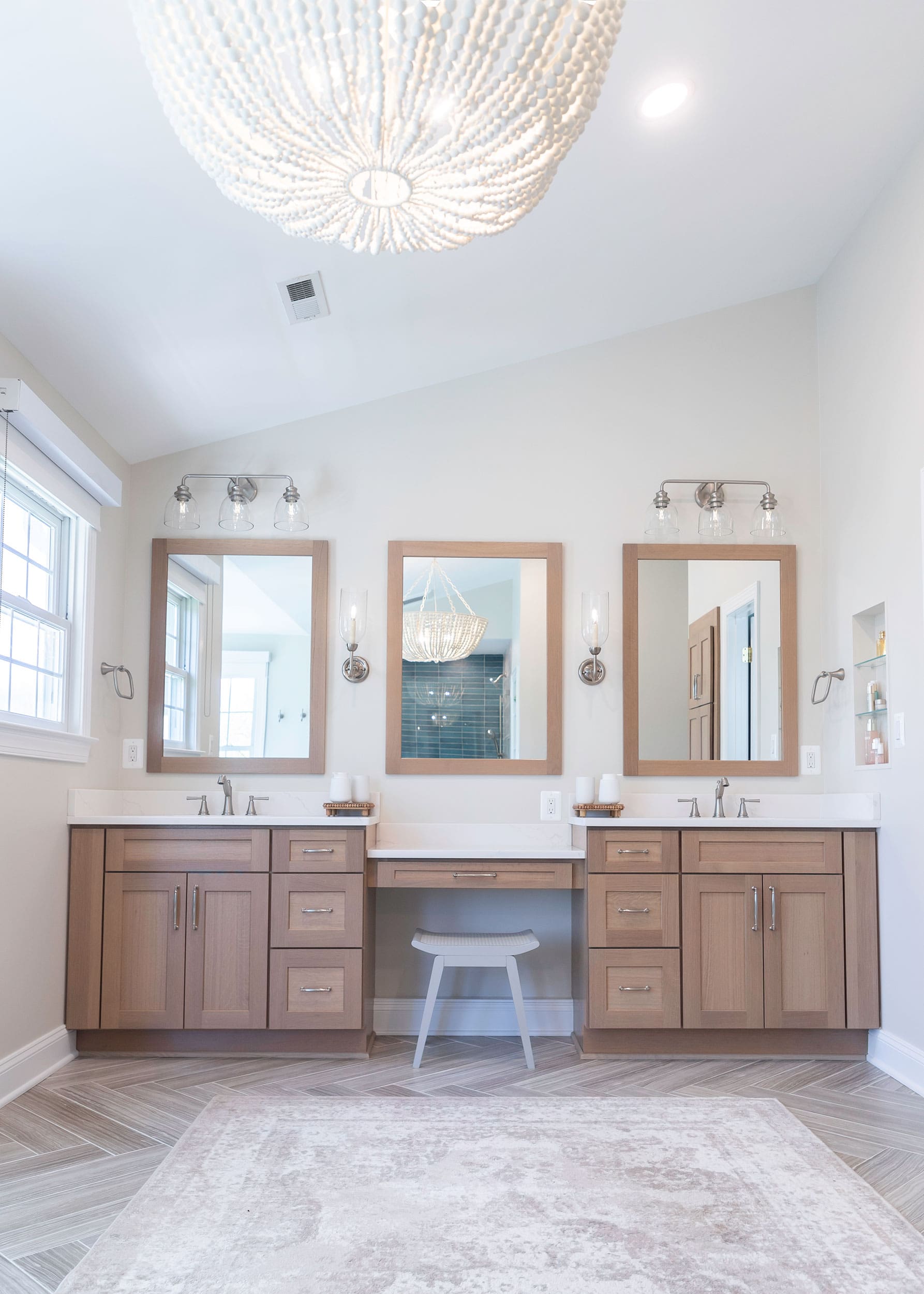
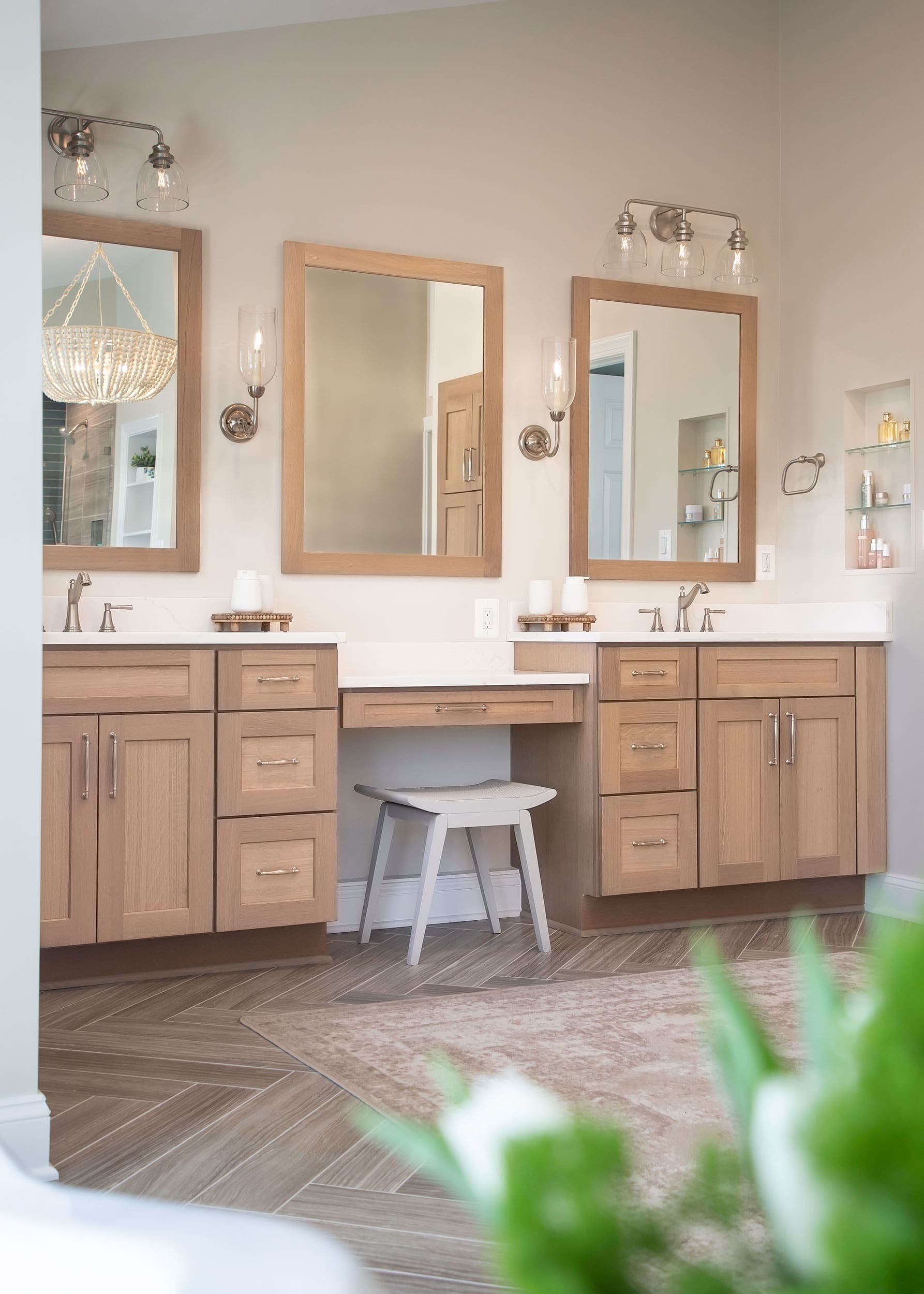
Smart homeowners realize that by completing their design and planning first, before hiring, everything becomes easier. By following a system, guided by experienced professionals, that walks you through each step you can design and plan your project so that it impacts your life emotionally and financially for many years to come.
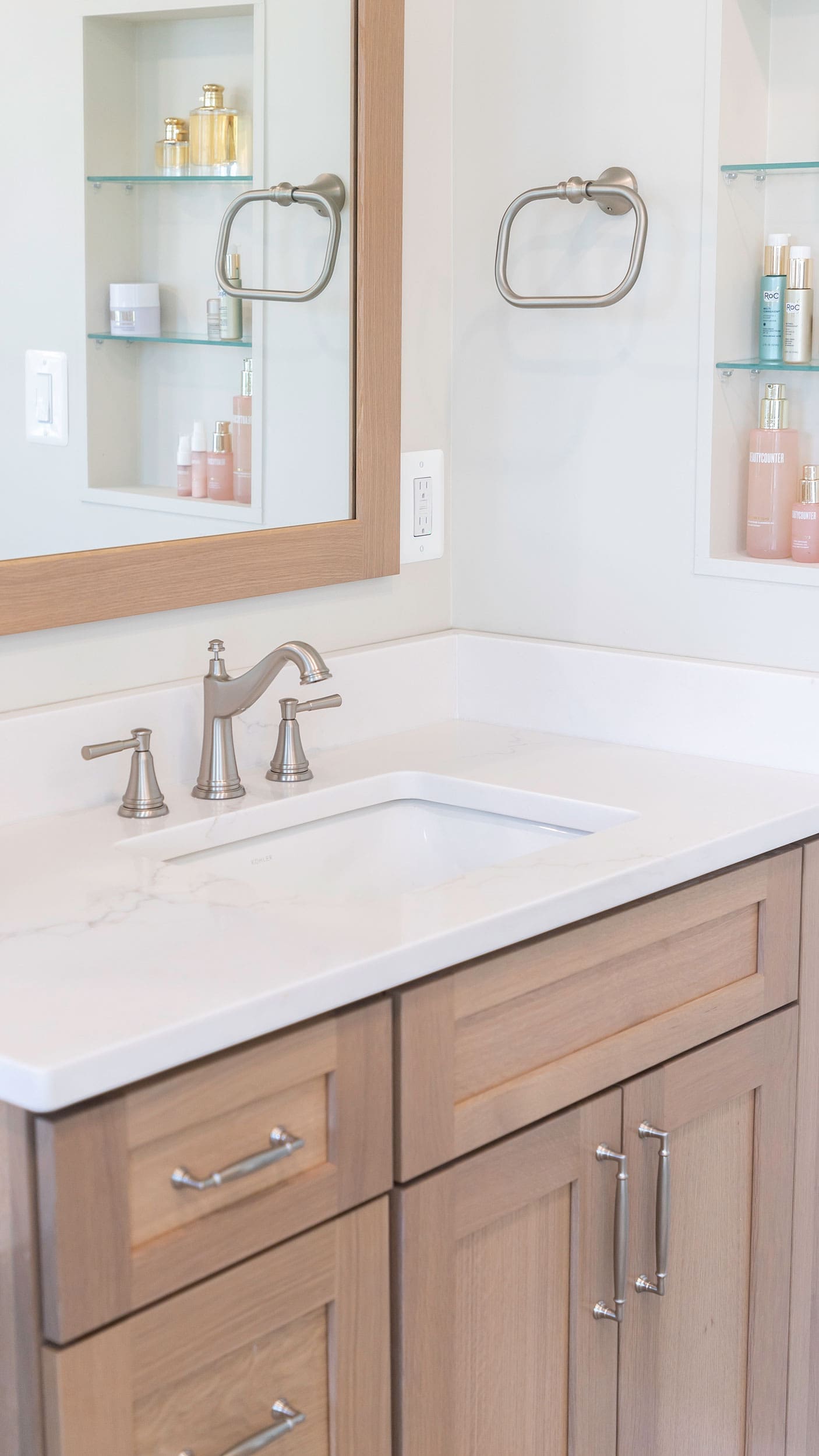
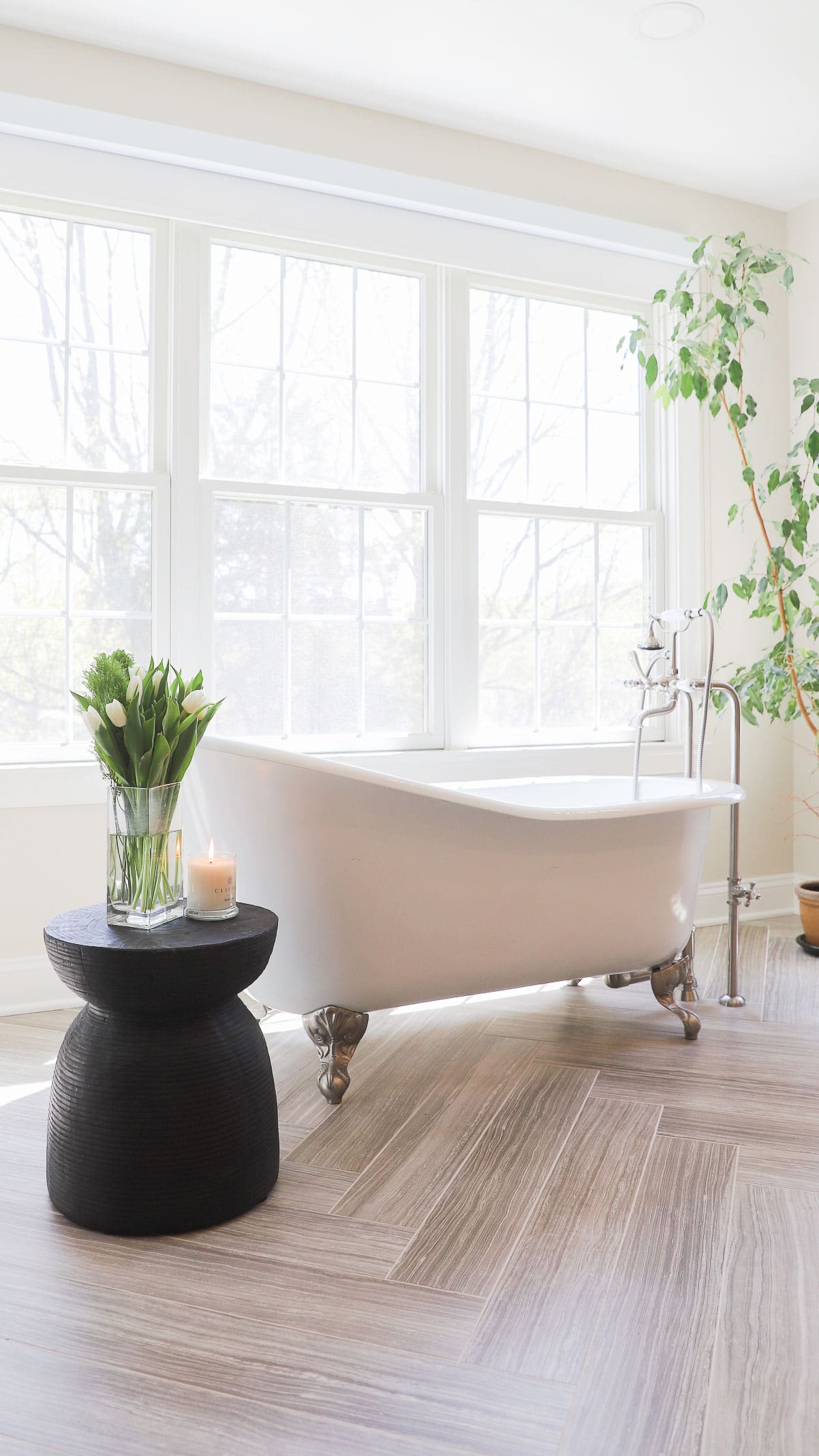
That’s why we make our project development services available to you in 1-1 In Person and Virtual, plus Small Group Collectives. If you want to learn more about how we can help you check out our design and planning services here.
![image0[5418]](https://b1850417.smushcdn.com/1850417/wp-content/uploads/2022/10/image05418.jpeg?lossy=2&strip=0&webp=1)
About The Author
Lauren Murphy is Murphy’s Designs Selection Specialist and has been working for the company since 2010. She has a background in photography, and a certificate in Home Staging and Redesign. She loves to spend time researching new products and materials and staying up to date on all the Kitchen and Bath design trends.







