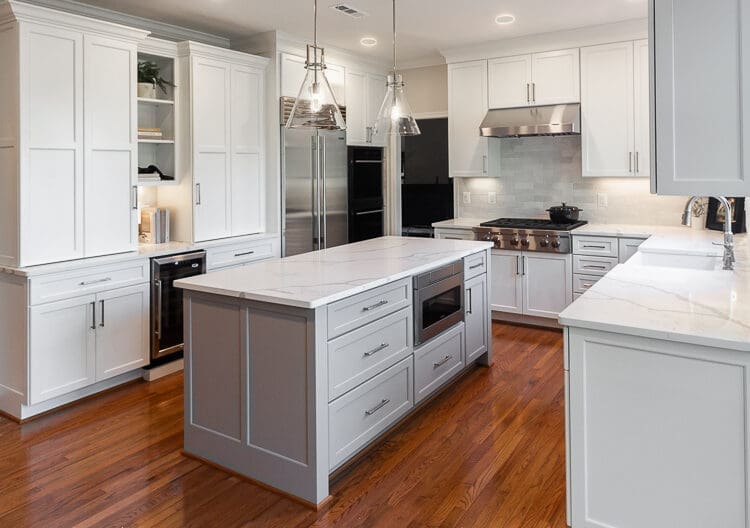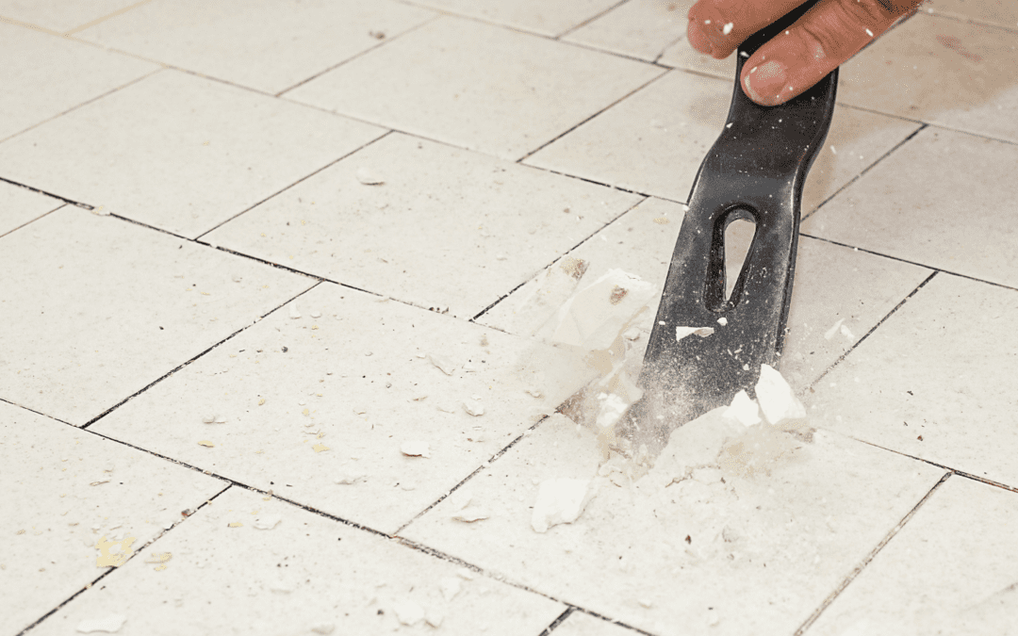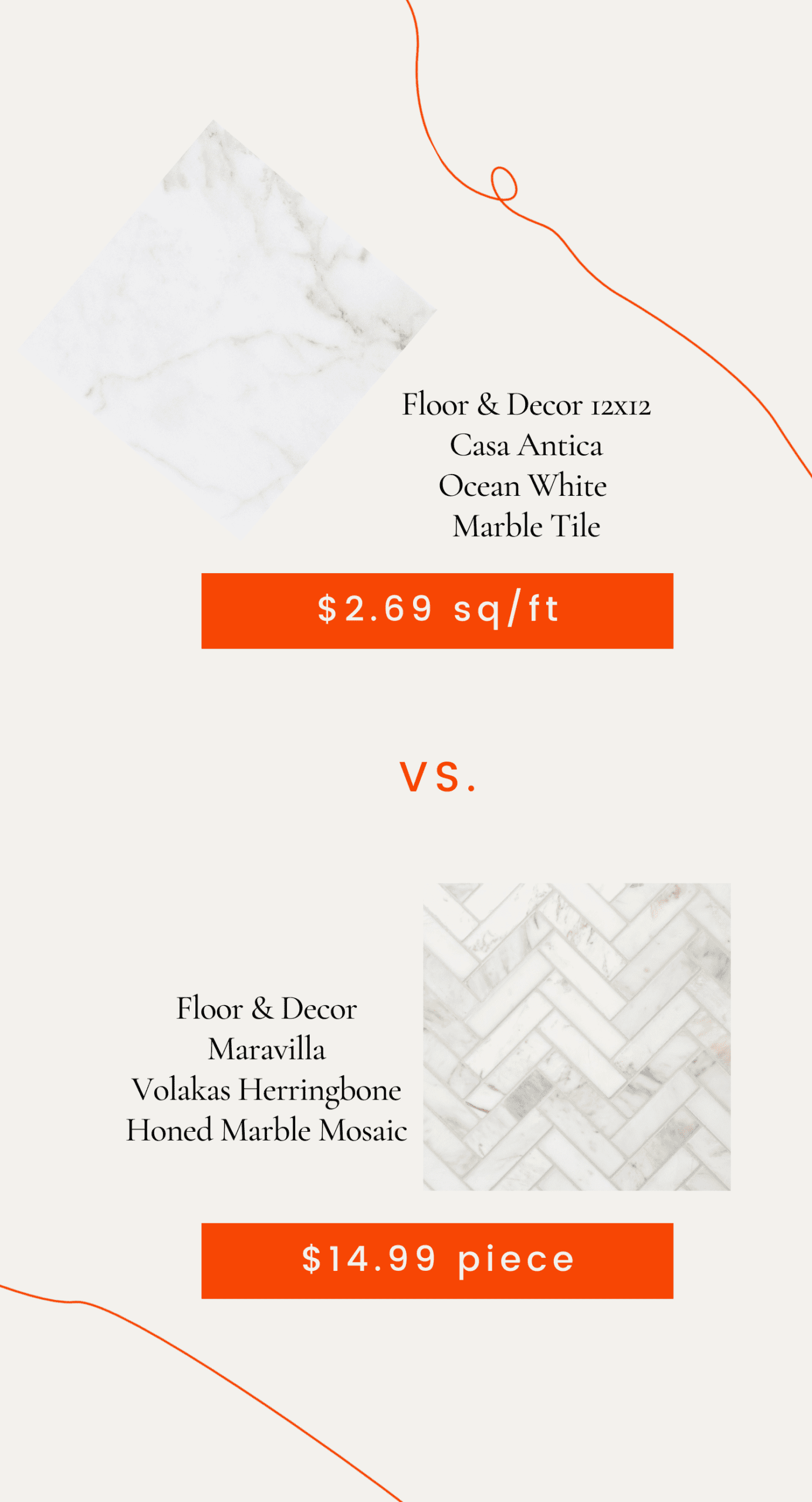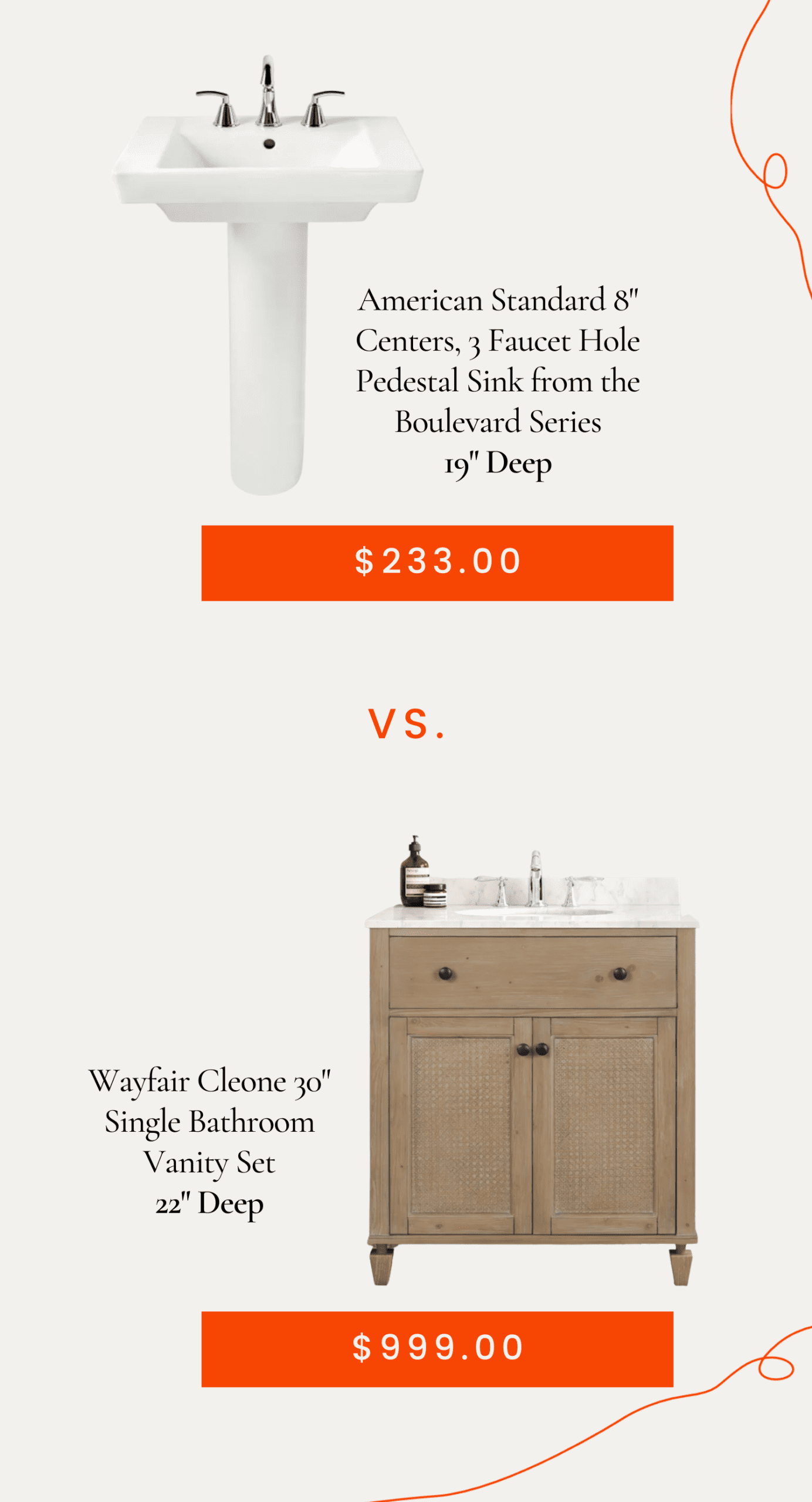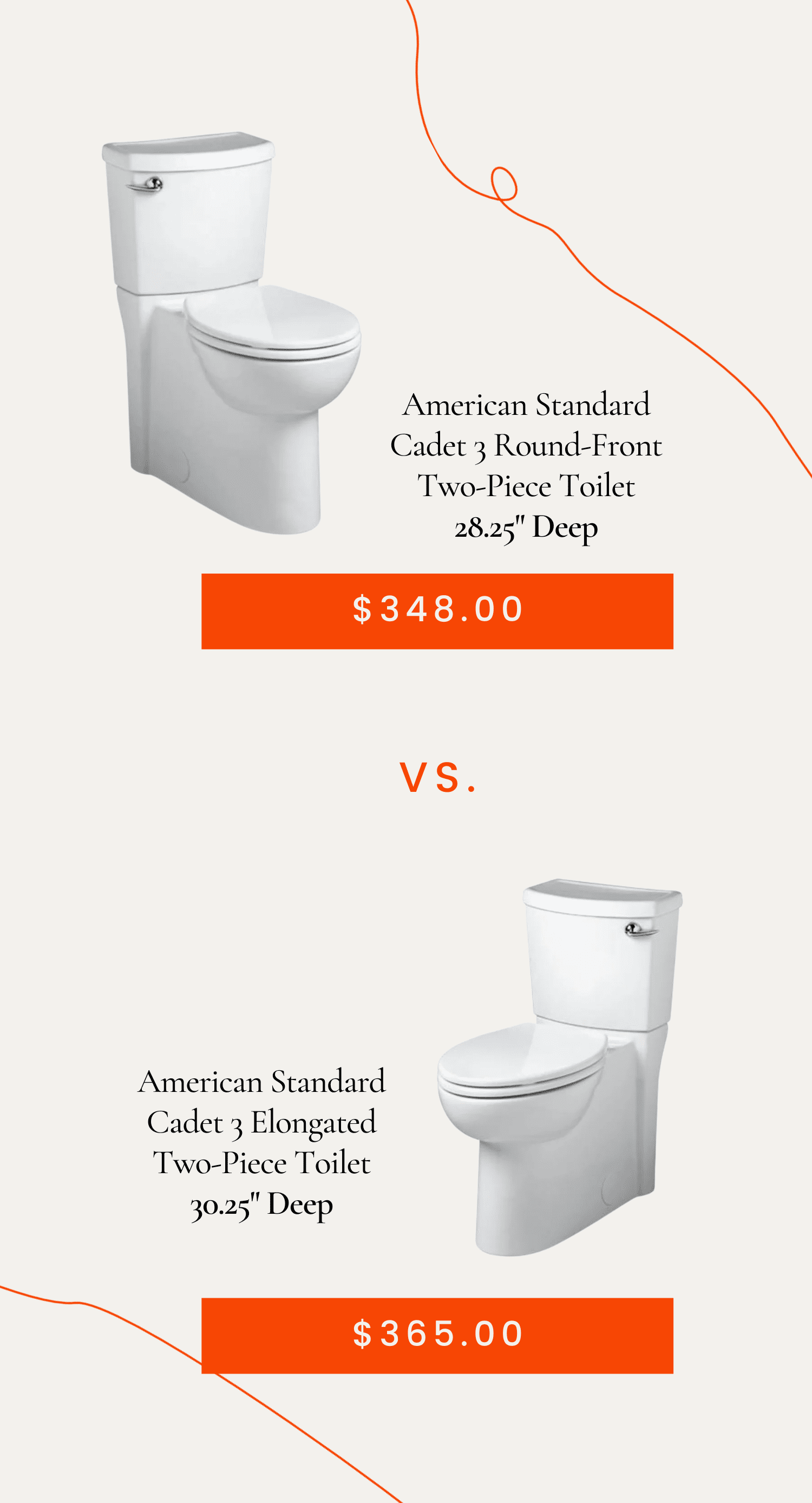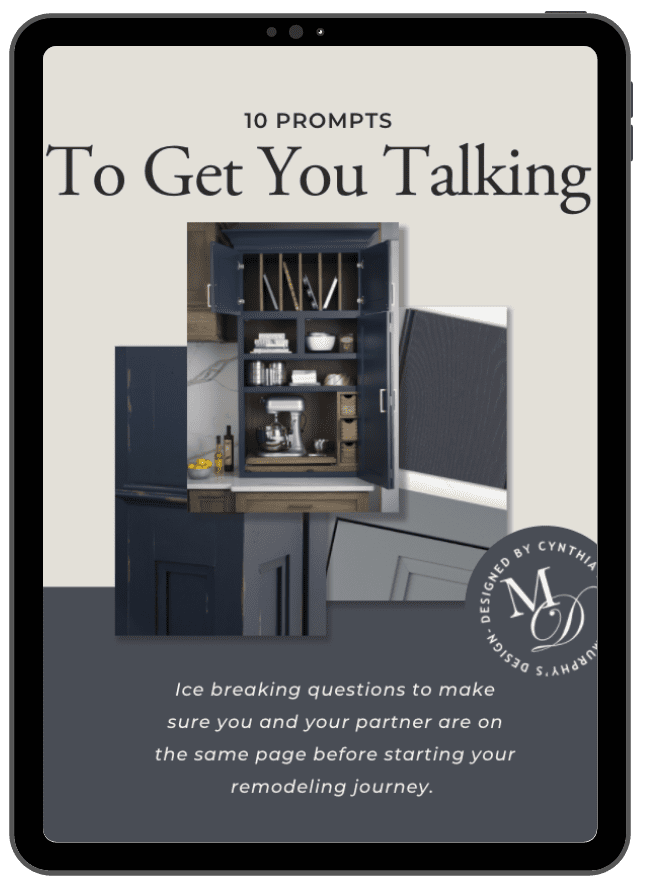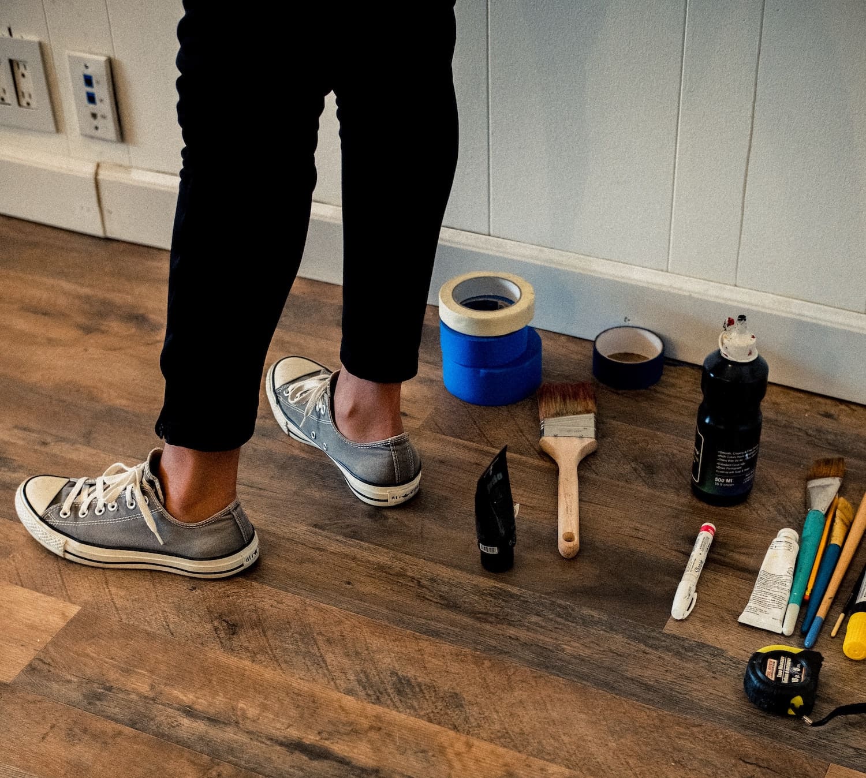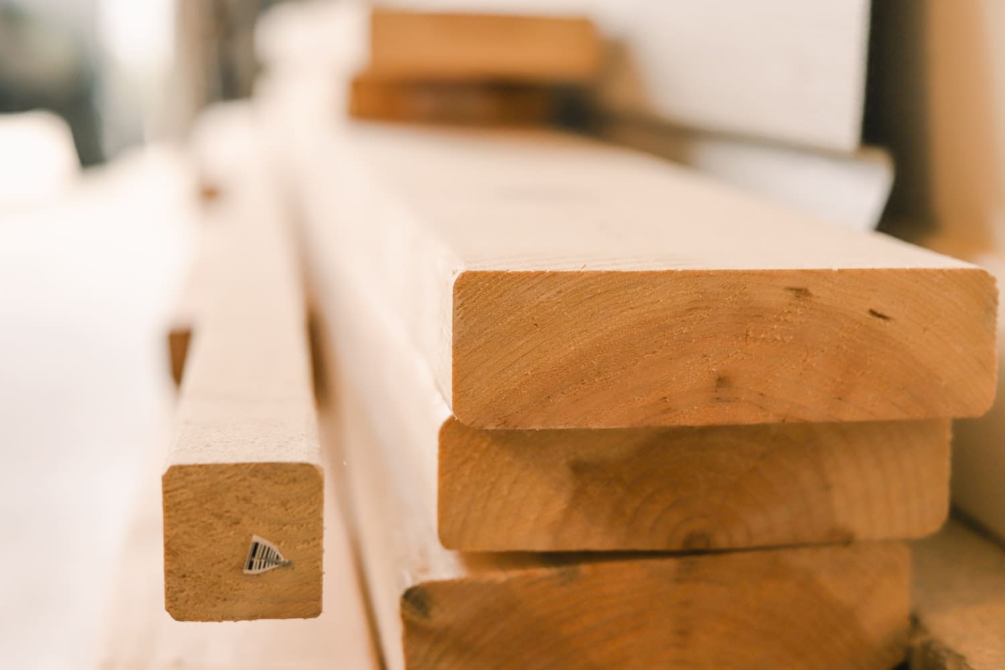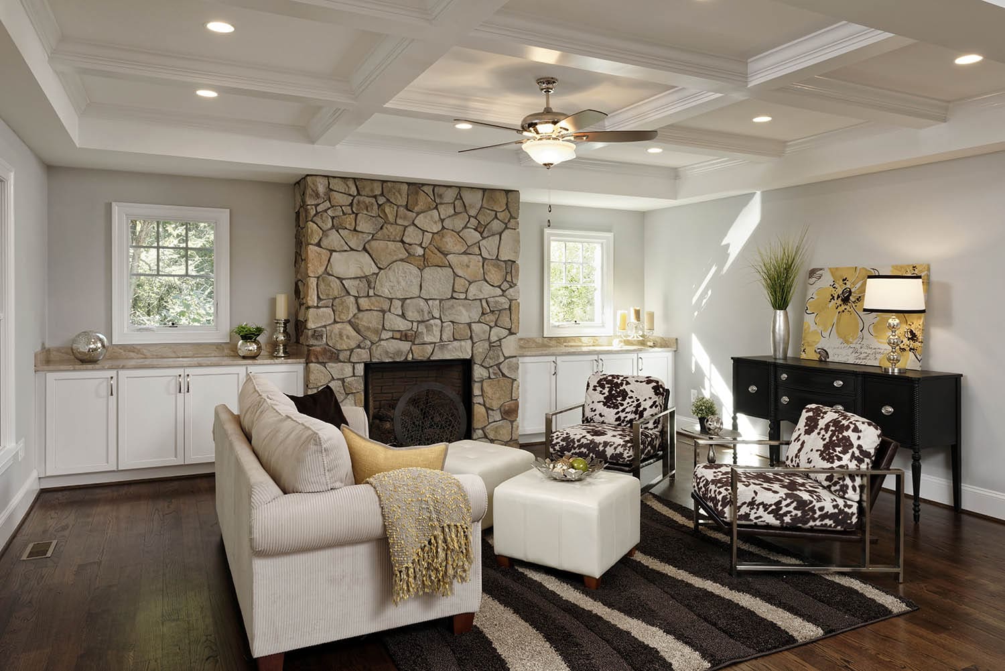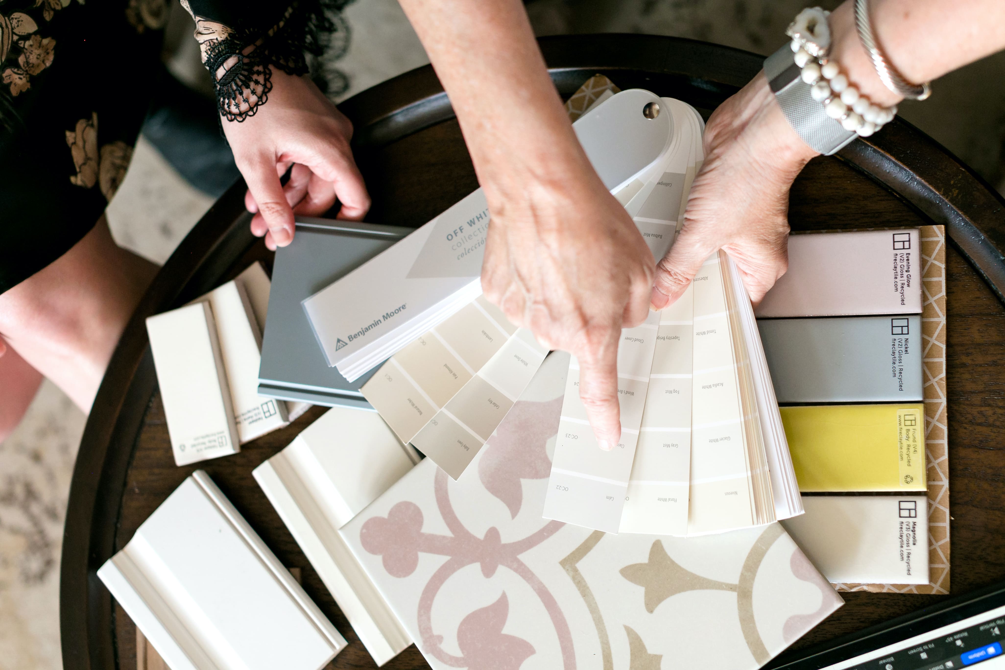
Breaking Down Estimates into Categories
Breaking Down Estimates into Categories
Making sure you’re getting estimates that separate the Product Selections, those items you will have to go and pick out, from the Labor Cost, cost to build and install, will make it easy to spot estimates that aren’t considering the actual cost of Products for your project.
You’ll benefit in multiple ways;
- Most Contractors can easily estimate the cost to build your new kitchen after having a simple discussion on what you want. But they struggle with understanding how much the fixtures and finishes contribute to making you happy. Isolating the Labor Estimates separately when deciding who to hire can be an effective way to weed out estimates that are low because they didn’t include the same level of materials as their counterpart.
- Having this knowledge provides clarity. When you see large differences caused by General Overhead costs you get to decide on the importance of working with a team that handles the communication, coordination, supervision versus working with a contractor who handles everything on his own.
- Differences in Product Budgets become obvious. To determine if it is in the right ballpark you can get more specific on the (3) items that make up most of the Product cost; Cabinets, Appliances and Countertops. That’s why we created our 5 minute Product Budget. I can get very specific when discussing what’s been included in any estimate
Don’t get me wrong as a Kitchen and Bath Designer I fully support working through the options and opportunities when remodeling your kitchen. Actually, I believe that’s how you get exactly what you want. But it presents a problem for you when you are basing your hiring decision on who aligns with your cost without any context as to where the dollars will be going before you even begin the process.
A simple solution to understanding your project costs is doing the Design and Planning first.

