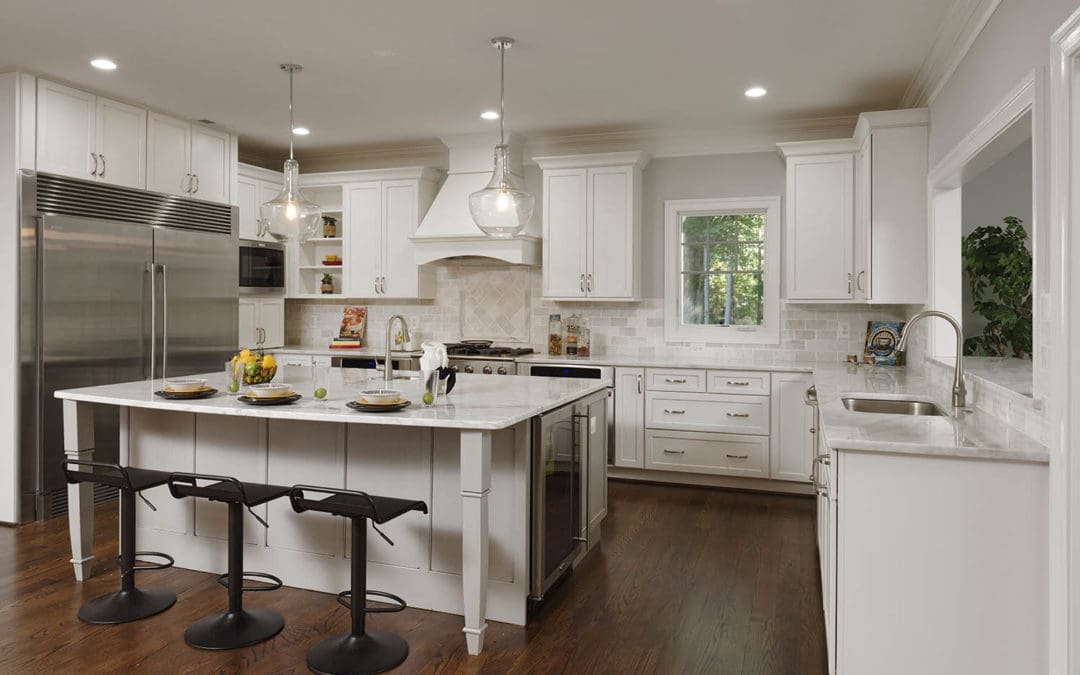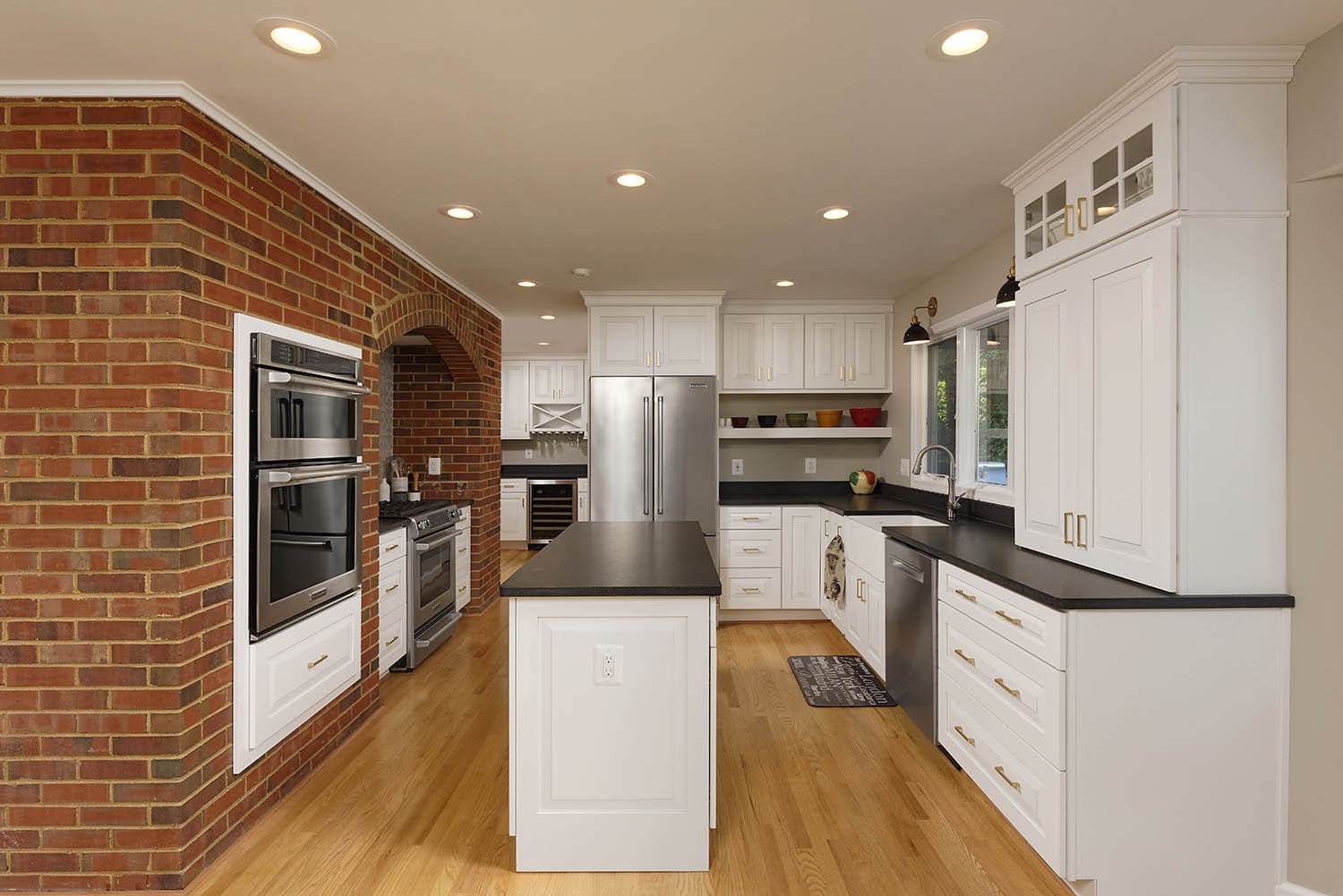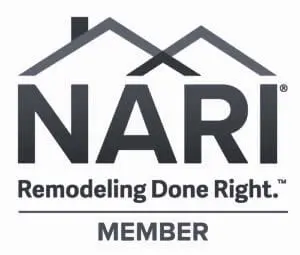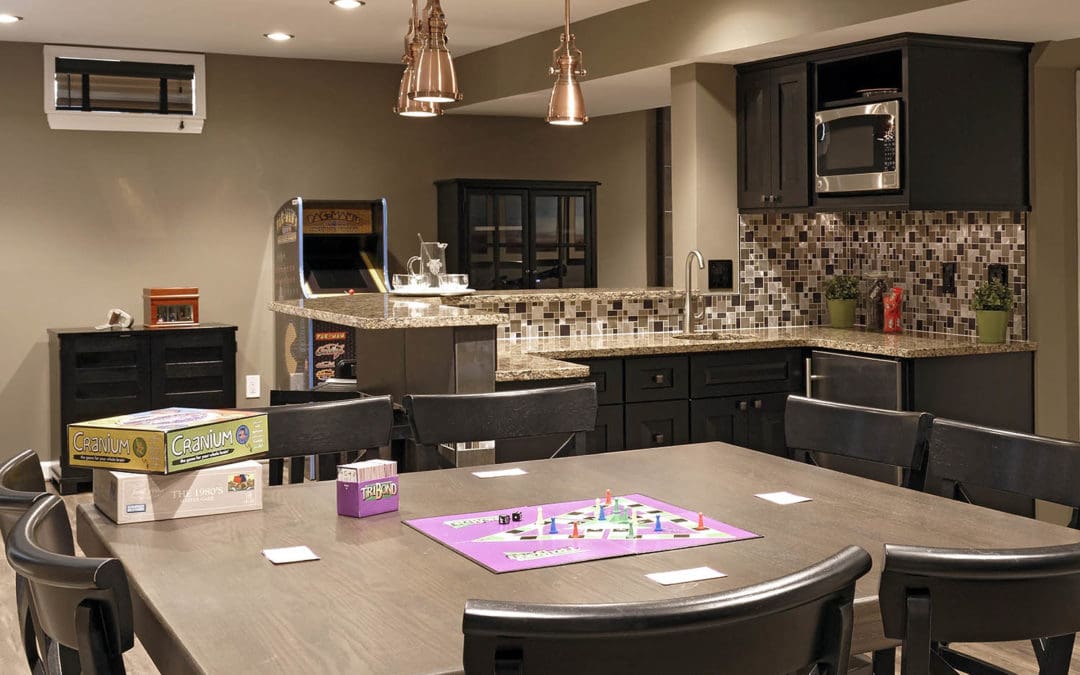
What is a remodeling contract?
What is a remodeling contract?
Today I am outlining when you should be writing a check for the construction of your planned project. Earlier I wrote an article on what you need to know before interviewing contractors for your home project. If you haven’t read it yet, you can go back and read it here. This is step 1 in the remodeling process, no matter the scope of your project
Once that is taken care of, you can move to the details of your project.
First, there are three times that you could be making a deposit outside of your construction remodeling contract where the details would not yet be applicable. I cover these in more depth in a separate article, but they are;
- The hiring of Architectural or Engineering Service Providers. This is for large scale projects that include additions and structural changes to the existing home.
- Start of the Design and Planning of your project. Design Build firms typically have a Retainer or Development Service Agreement. This agreement allows you to begin designing and planning your project to have a fixed price before signing a construction remodeling agreement.
- Material Deposits and Purchasing. When sent to outside showrooms and suppliers for project materials, you may be purchasing items in advance of signing the construction contract. If I were remodeling my kitchen, I would not be making deposits or ordering any materials until after I signed the Construction Contract. There are always extenuating circumstances, but as a practice, I would avoid doing this.
Let common sense prevail, but other than those three instances, the next time you should be expected to pay monies is at the executing of your Construction Contract/Agreement (also referred to as a Remodeling Contract).
Do you think you know what a Construction Contract Agreement is, and what it should include, you might be surprised…
What is a Construction Contract?
A construction contract is a mutual or legally binding agreement between two parties based on policies and conditions recorded in document form. … A construction contract is an important piece of document that outlines the scope of work, risks, duties, and legal rights of both the contractor and the owner.
– Wikipedia
This is not an estimate of work. A Construction Contract/Agreement is very different. You should never consider an estimate of work to be the sole document signed for your project work or the basis to make a payment.
What should be in your remodeling contract before writing that check:
Before you pull out your check book it’s key to review a fully detailed agreement that includes plans, drawings and material specifications that are ready for your signature. To ensure that you are ready make sure that everything listed below has been outlined to your satisfaction.
Disclaimer: I am not an attorney nor is this meant to be legal advice. This is for informational purposes only based on what I would want in my own contract if I was in the process of remodeling my home. There may be other things applicable to your project.
- Drawings or Plans of construction changes, cabinet/built in layouts, and elevations also referred to as Exhibit A. If zero space changes, and just cosmetic improvements then this item might not be necessary. Example would be installing hard wood floors or painting the interior.
- Complete schedule detailing the work they will be performing and of all the products they are providing and /or installing on your behalf. Materials that you may be providing should also be addressed. This would include overlooked details such as thresholds, relocation of registers, any trim work needed. All model names, numbers, finishes should be included. Even better a picture of each would make a thorough and complete Packet. If something is not listed out in the scope of work ask for it to be added, assume that if it is not directly addressed then it is not included. The State calls this the Exhibit B in every remodeling contract.
- Start Date/Completion Date: You should have assurances that they will start before and not take longer than these dates. It’s okay if they start sooner or finish faster, and in some cases there can be delays. This protects you from a contract that keeps getting postponed after you have paid monies or drags on beyond what anyone could consider normal.
- Total Cost and Payment Schedule: Obvious as this might seem piecing together a project without any idea of the total cost or when and how much will be due is a major red flag. At first glance this would appear to benefit the Contracting Company as much as you, but with the Exhibits referenced above this is a very powerful protection for you! We’ve all heard stories of projects with continual requests for more money with little to nothing to show for it. At the time of the signing of a Construction Contract you can expect to make an Acceptance Payment that is 20-30% of the contract amount. If you have not already made deposits on custom order items and materials then those payments may also be due at that time. Many States restrict the allowable amount that can be collected by the Contractor before they have performed any work. Check with your State’s licensing board for all the details. The remaining payment schedule is recommended to be handled via a performance draw schedule. That means once work has reached a percentage of completion then another payment would be due and payable. If something comes broken and needs to be replaced then a reasonable hold back could be agreed upon to continue work. This is also where the dreaded topic of Change-orders may be addressed. See below.
- Representations/Warranties: Not the warranty after completion but warranties of performance, these our all the things that as homeowners we would assume would be done for us or on our behalf as the course of doing business. They are the everyday representations that protect everyone for misunderstandings, imagine thinking that the tile installation was included and then you get a bill from a tile contractor for their services. The binding nature of the agreement, the following of agreed upon plans, drawings or specifications while building, paying of sub-contractors, the relationship of contractor to homeowner, getting permits as required in your jurisdiction, and most importantly maintaining insurance coverages throughout your project,
- Licenses and Permits: We already discussed licensing in other articles but if applicable for your project Permits should be listed out. Permits are not optional in many remodeling projects. Construction changes, not just structural in nature and changes to your mechanical systems such as electrical, plumbing, gas, and hvac are the responsibility of the Contracting professional. Why? You can’t assume that they have your best interest at heart or those doing the work understand building systems. Many a non-structural wall removal suddenly reveals itself as structurally important.
- Waiver of Liability: This is a biggie. Did you know if you hire someone that is uninsured and without a license you could be as responsible as they are. In some states that is the case. Very scary stuff. Let’s say everything is going splendidly until the guy hanging light fixtures falls off the ladder and breaks his back. Yikes. You don’t know him, didn’t hire him but it’s your home. Without a waiver of liability you could be financially responsible for his injuries. Make sure you have the proper clauses to protect.
- Indemnification: Walking hand in hand with Waiver of Liability is this item. Without it, I have heard that you could be pulled into any lawsuit that is filed against the contractor as it relates to your project. Check with your homeowner insurance policy for more detailed information.
- Warranty: Now this is all about the work being performed. You can quickly see if you don’t have the details spelled out it becomes very hard to know who, what and when someone is responsible. If you don’t like the quality of workmanship, what’s considered acceptable, what’s normal wear and tear, what has a manufacturer warranty(s), and if you supplied the material will it be covered?
- Change-orders: Causes? How will they be handled? When will they be presented? When are you responsible for payment?
- Termination ,Access to Work and Notice. Most projects go from start to finish without any problems, unless they don’t. Everyone should know what is expected of them and what to do in the event that something happens. Clarity provides excellent motivation for everyone to do what they agreed to do . Did you know that locking out the contractor to make a point or withholding payment until you get your way could backfire and cause you to incur more cost? You also should have an address to communicate directly with each other not just sell phones and email addresses. A little old school but important none the less.
- Buyers Right to Cancel: It’s a 3-day right of recession rule, signing a contract then changing your mind within the 3 Day recession period under certain circumstances is allowed. I would want to know my rights.
- Assignment, Successors and Assigns, Nature of Relationship: There is nothing wrong with utilizing sub contractors but selling and assigning your contract to another entity is an entirely different matter. There should be provisions to prevent you from suddenly finding your project being performed by another company. It works both ways so selling the house mid project although rare should be addressed.
- Recovery Fund. Because it’s a rule in our state I would want to see this in the contract or an attached Addenda. I’m a rule follower, its important to me that they are too!
“Consumer is hereby notified of the existence of the Virginia Contractor Transaction Recovery Fund. The Virginia Contractor Transaction Recovery Fund provides relief to eligible consumers who have incurred losses through the improper and dishonest conduct of a licensed contractor. More information on the Fund or filing a claim can be obtained by visiting http://www.dpor.virginia.gov/Boards/Contractors_Recovery_Fund/ or by contacting the Board for claim information at the following address:
Recovery Fund Office | DPOR
9960 Mayland Drive, Suite 400
Richmond, VA 23233
(804) 367-1559
Email: RecoveryFund@dpor.virginia.gov
- Other: Every contract has the basics that the state you live in will want included in this document. It’s not personal to you or your project but based on previous history the most common areas that will help to prevent disagreements and misunderstandings. The above list are some for the State of Virginia but there are others, check with your State licensing Board and they will have a list.
Pros will discuss during the design/planning why they provide certain detailed information on their projects and what’s in their Construction/Remodeling Contract to help educate you. It’s just as much a benefit to me, as it is to you to be well informed because it helps to set great companies apart. I want my homeowners to be able to spot the difference. The above information is a starting point, ask questions and make sure you have a complete understanding of what is going to be providing on your behalf.
Important Links:
To verify a Contractor’s License: http://www.dpor.virginia.gov/LicenseLookup/














